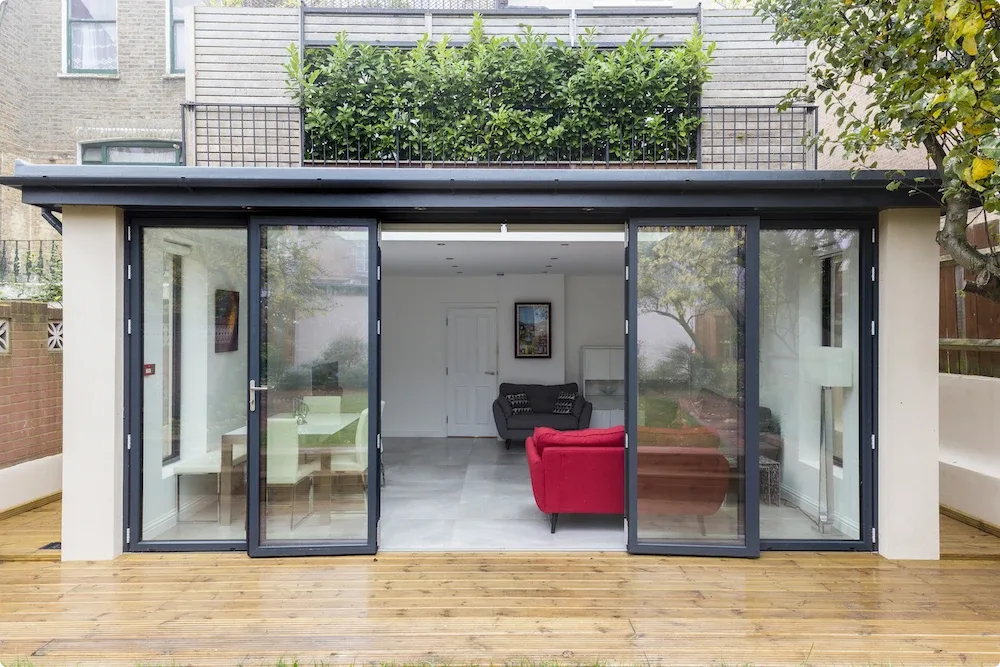Homes are changing and one big change is the rise of multi-generational homes. Either through adult children living at home, or older relatives needing some extra care, but still wanting some form of independence.
Whatever the reason, an annexe/granny flat is a great house extension solution for creating your own generational haven.
Here are some other costs you’ll encounter through your build...
Design & Planning for a granny flat
While there’s no law requiring you to hire an architect, we highly recommend getting on in to help draw up your plans.
Firstly, architects are invaluable when it comes to securing planning for your home. If you’re building your granny flat from scratch, you’ll need to apply for planning permission, and even if you’re converting an outbuilding, you’ll still need to apply for ‘change of use’. Having an architect by your side ensures all the technical requirements have been met for these applications, giving you the best chance for first-time approval.
What’s more, having a design expert on board means you get the maximum amount of space and style for your budget. This means, if you sell your home in the future, you’ll get the best returns for your investment.
For a traditional architect, fees can be between 5% - 15% of construction costs, depending on whether or not you bring them in to project manage.
At Resi, we tailor our prices to your project and can guide you from step one, all the way to getting ready to build.
Our packages include…
Building Regulations
After planning permission, you’ll need to make sure your granny flat complies with UK building regulations.
They’re a set of statutory requirements that all buildings must meet in order to create a safe and healthy environment to inhabit. They cover everything from the structure, thermal performance, soundproofing, drainage, all the way to fire safety - to name just a few!
In order to put together this technical drawing package, you could need...
- An architect
- Structural engineer
- CCTV surveyor
- Party wall surveyor
Depending on whether drains will be affected (likely), and whether or not your annexe is on or near a party wall.
Because of the number of professionals involved, you should prepare yourself to pay £2000-£4000 in total for this stage, though this can change with both the size and complexity of your project.

Construction of a granny flat
No surprise, but contractor fees and your materials are going to eat up most of your budget.
For your annexe, you might be going one of two ways. You might be creating your granny flat from scratch or using an existing structure, such as a garage. If a structure is already in place, converting this will cost less than building from the ground up.
You’ll typically find that builders price their services on the size of the project and the standard of work required. Now by standard, we don’t mean a contractor will purposely do shoddy work. Rather, it refers to the intricacy of the design, what speciality is required, and the quality of materials used.
For example, for a project located in the South of England, construction is likely to be priced as…
Basic build
£1500/m2 new build areas
£800/m2 refurbished areas
Standard, high-quality build
£1650/m2 new build areas
£875/m2 refurbished areas
Premium quality build
£1800/m2 new build areas
£950/m2 refurbished areas
Wondering how these prices translate into an annexe the size you want? Book a consultation with our team.
Specialist knowledge might be required if you’re building a timbre annexe, or one using unique materials - often seen in new eco-homes.
The most important thing to consider, when it comes to construction, is your agreed contract. This important piece of documentation will detail everything from your quote, payment plan, insurance, all the way to the day to day activities of those involved.
Rather than being tempted by the cheapest quote, we recommend basing your decision on the quality of your contract. This will be your best indicator of whether or not you’ve got a qualified professional on hand or a cowboy.
Other costs to bear in mind for a granny flat
On top of the stages mentioned above, here are some other costs associated with building a granny flat...
- Glazing, yes it’ll be part of the materials used in construction, but it can have a huge affected on your budget. Adding a glass ceiling or feature can cost up to an extra £20,000.
- While it can be tempting to sink your budget into bespoke fittings for the kitchen and bathroom, do so with caution. These always depreciate in value, whereas a quality build will stand the test of time.
- Council tax. An annexe is subject to its own separate council tax bill, however, if used by the main house owner or a family member, this fee is reduced by 50%. What's more this fee can be completely written off if your family member is classed as a ‘dependant’. A dependant can be a child, someone over the age of 65, or a family member with a substantial/permanent disability - or is severely mentally impaired.
To learn more about your annexe potential, book a free consultation with our team.






















