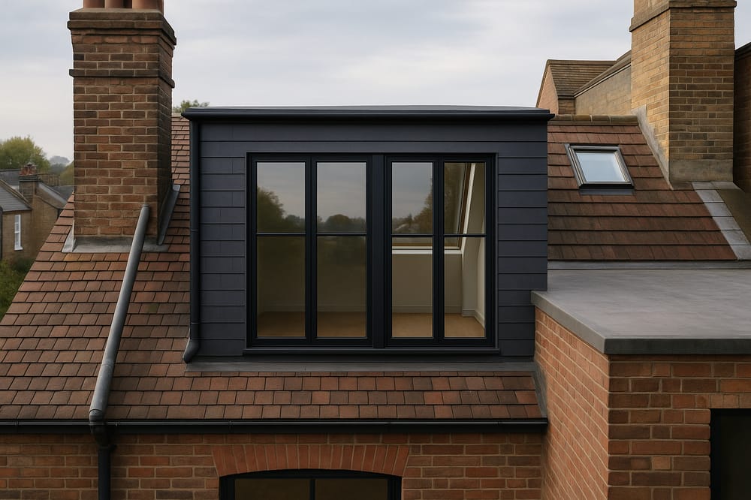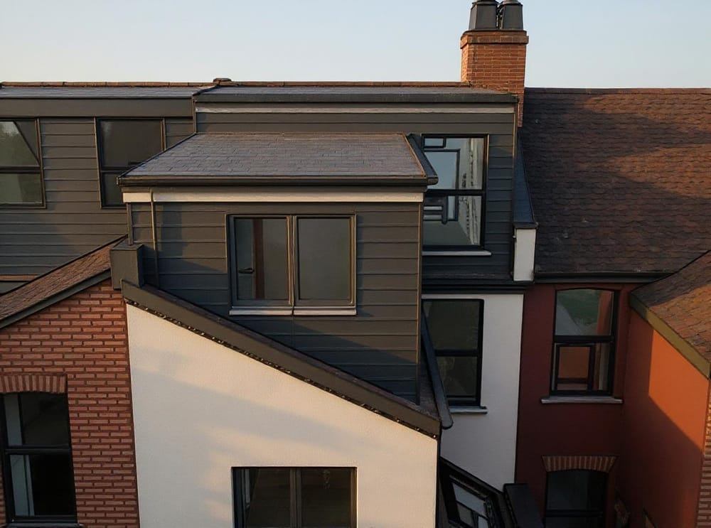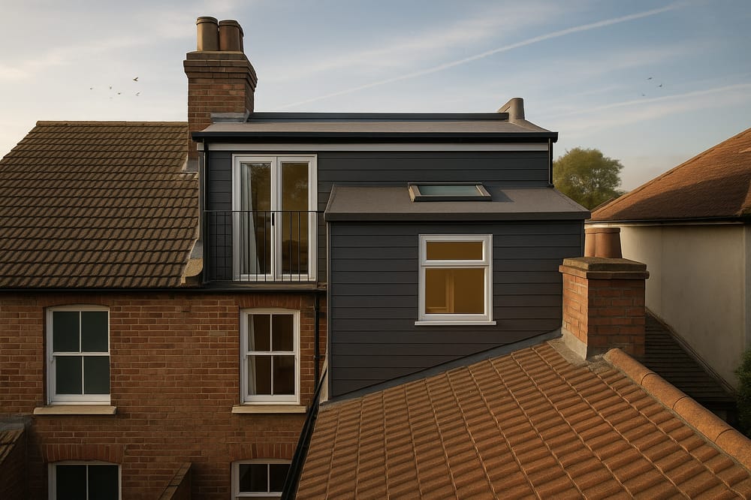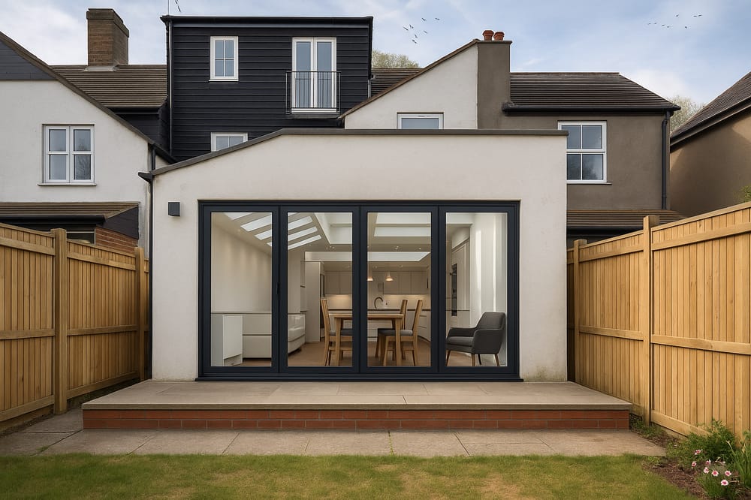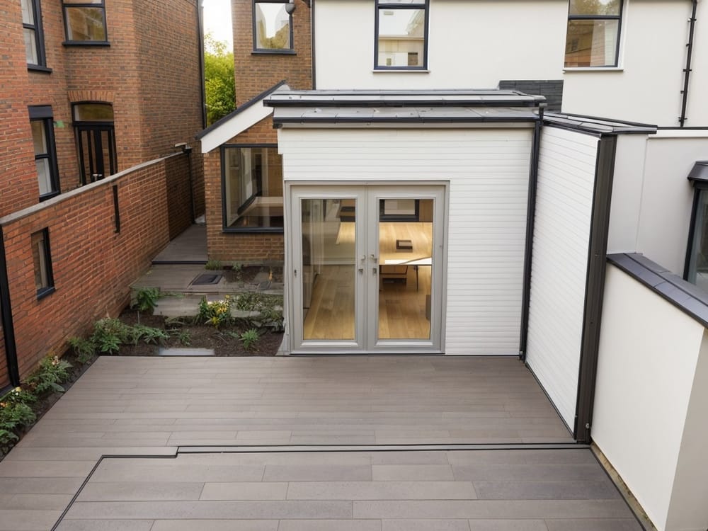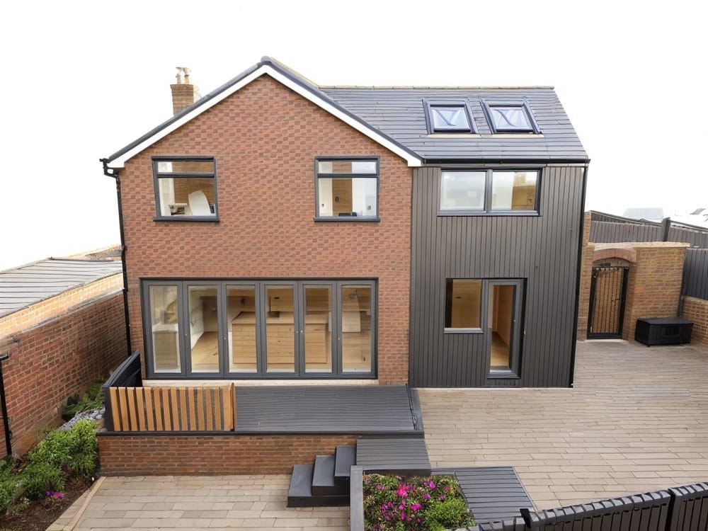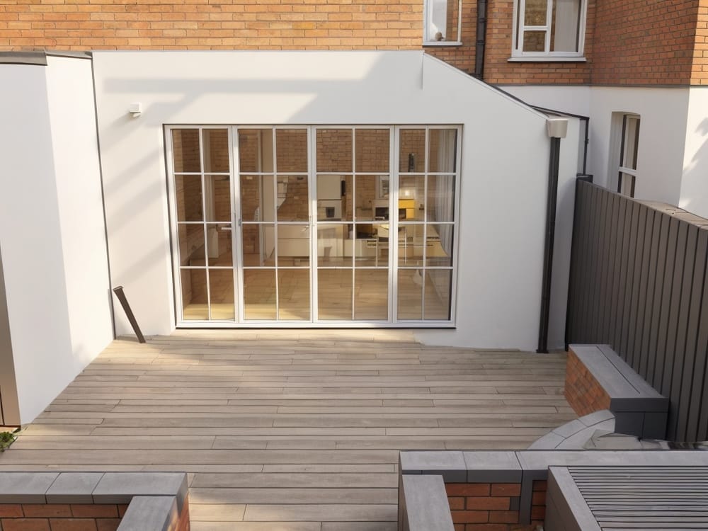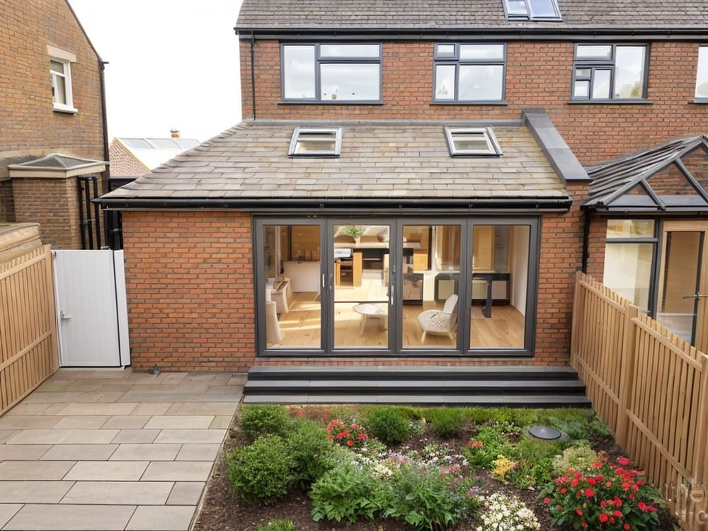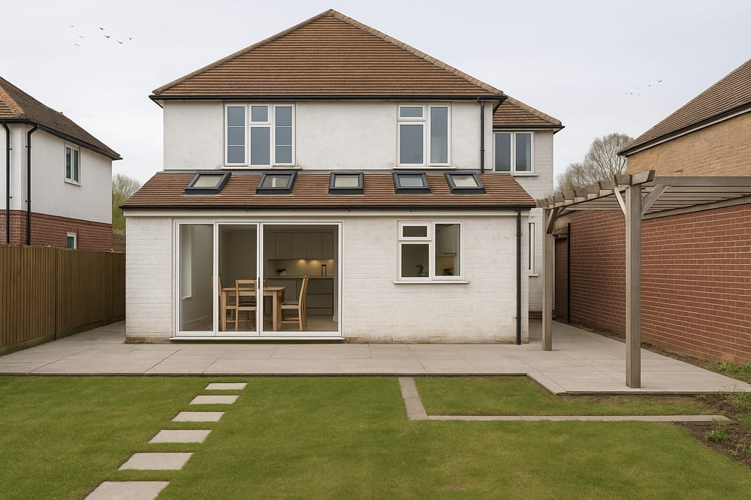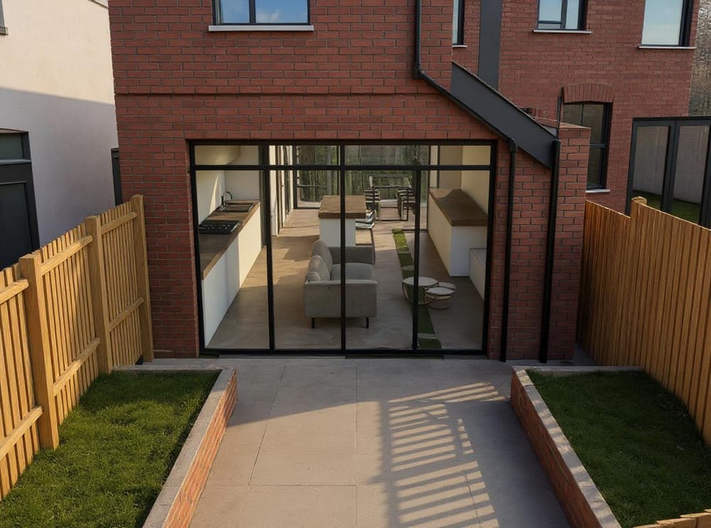© Veronica Rodriguez
Sometimes, a cliché is a cliché for a reason and we believe that’s rarely more true than when we talk about kitchens. It’s the room that we either think of as the heart of the home or aspire to be. We know this because when we conducted our 2023 Happy Homes survey and asked over 2,000 people which part of the home they would be most likely to dedicate a gifted £10,000 to, the majority said they would spend it on transforming their kitchens.
Here, we’ll explore a range of kitchen ideas that can transform your space to suit your home and your needs.
Functional, easy and simple kitchen design
For those of us who prioritise functionality above all else when it comes to our homes, there are plenty of easy and simple kitchen design features that can reduce the hassle of everyday life. Some of the typical functions of simple kitchens are neutral colour palettes, easy-to-clean surfaces, reliable appliances and minimal clutter. Here are just a few ways you can achieve a more smooth functioning kitchen:
- Shelves over cabinets. If you’re hoping for a kitchen that’s easy to navigate, open shelves may be a more suitable option for you than closed cabinets. This will make finding everything you may need for everyday cooking just that little bit easier to find.
In-cupboard lights. If open shelves aren’t your thing and you’d rather keep your clutter tucked away, installing lit cupboards is a great way of enhancing your organisation and making the contents easier to find. Here’s a stunning example from our portfolio:
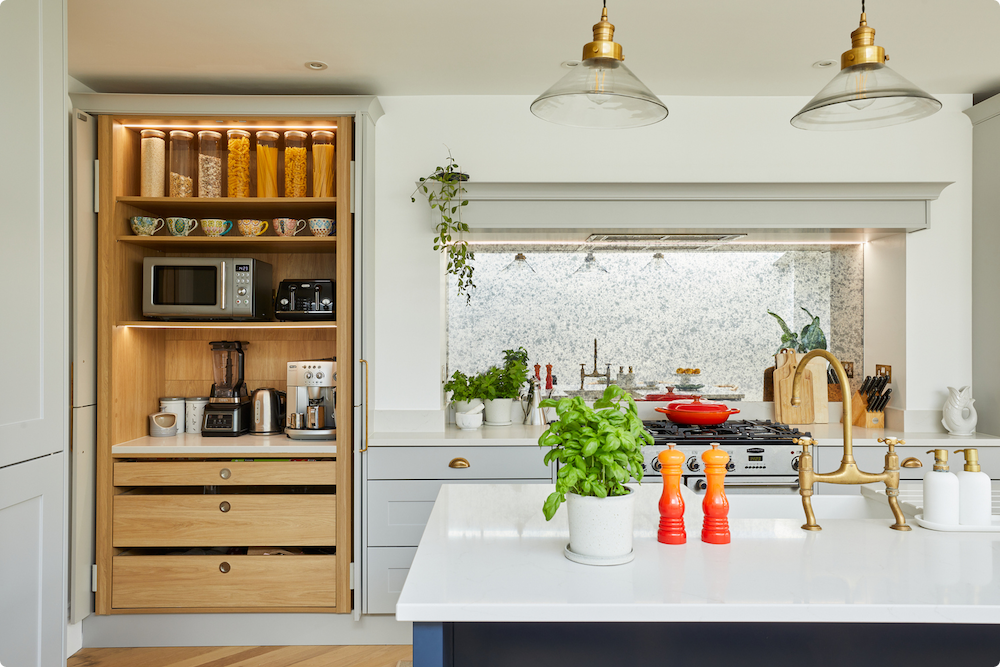 © Chris Snook
© Chris Snook
Neutral colour palettes. Looking to build a functional kitchen that’s set to stand the test of time? Opt for neutral colours over bold trends to ensure that your kitchen doesn’t begin to look prematurely outdated when the trends inevitably change. This will ensure that your kitchen not only looks simple and stylish now, but that if you decide to sell your home in the future a trend-led design won’t risk putting off potential buyers.
Modern kitchen designs
If you're looking for a sleek, updated look, modern kitchen designs may be the right direction for you. Modern kitchens can’t be solely defined by one description or feature but some common elements in modern kitchens include:
- Sleek, clean lines. Whether it’s surfaces, kitchen islands, cabinets or large appliances, modern kitchen designs often feature clean lines. This means elegant, easy-to-clean surfaces made of high quality materials like stainless steel or marble.
- Smart technology. Modern kitchen designs often feature state-of-the-art appliances. Some examples of exciting new appliances that could transform the appearance and function of your kitchen include combined cooktop and extractors, integrated oven cameras and remote control of temperatures.
- Bifold doors and skylights. Both of these features invite more natural light into the kitchen space, creating a more spacious, modern feel. They also have the added benefit of enhancing the indoor outdoor flow.
Kitchen design ideas for families
For family households who spend a lot of time in the kitchen, or for those looking to create multifunctional spaces, here are some great ways to bring your vision to life:
- A large kitchen island. If you have the space available to include a large kitchen island with seating, installing one is a great way of creating a social area to spend time with other household members or guests.
- An open plan kitchen. This type of kitchen layout minimises walls or barriers between either different rooms or zones within the same room that are used for different purposes. An open plan kitchen in a family home can offer the opportunity for multiple different family members to spend time together while engaging in their own activities.
- A chillout area. Whether you have an entirely open plan kitchen or just enough room for a snug corner where you’re able to unwind, a chillout area can ensure quality time spent together while it’s one person’s turn to cook and another’s night off.
Understanding kitchen styles
There are numerous different kitchen styles to choose from, each with their own unique characteristics. If you’d like a deep dive into what they are, don’t hesitate to book a free advice call with one of our experts. But in the meantime, here’s a summary of some popular styles:
- Contemporary. Think clean lines, neutral colours, and minimalist design elements.
- Traditional. Think ornate details, rich colours, and classic design elements.
- Farmhouse. Think natural materials, and a cosy, inviting atmosphere.
- Industrial. Think exposed brick, stainless steel, and a cool, clean feel.
How to create your perfect kitchen design
Creating your perfect kitchen design requires careful planning and consideration. Some steps to take include:
- Assessing your needs and preferences.
- Setting a budget.
- Researching different design ideas and styles.
- Working with a professional designer or contractor.
- Finalising your design and selecting materials and finishes.
Book a free advice call for a friendly consultation to explore your plans and ideas in more detail.
Where to find kitchen design inspiration?
There are many places to find inspiration for your kitchen design, including:
Kitchen design idea inspiration
Here are some real life kitchen design ideas that have used real-life Resi portfolio images and transformed them with our AI Scrapbook tool. It’s completely free to use so if you have photos of your own home that you’d like to upload and experiment with, try it here today!
From this:
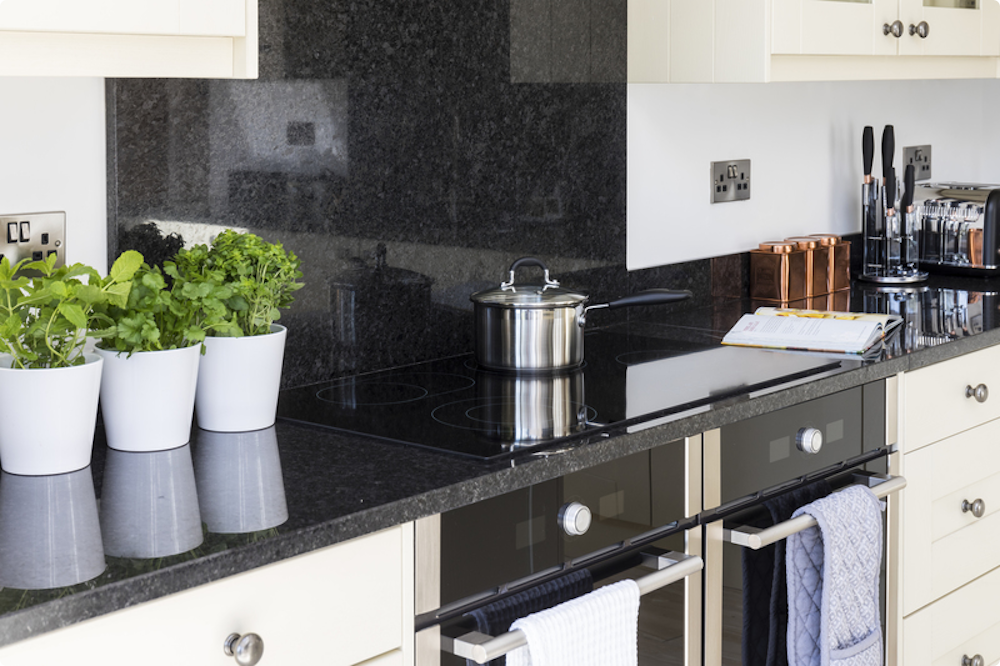
To this:
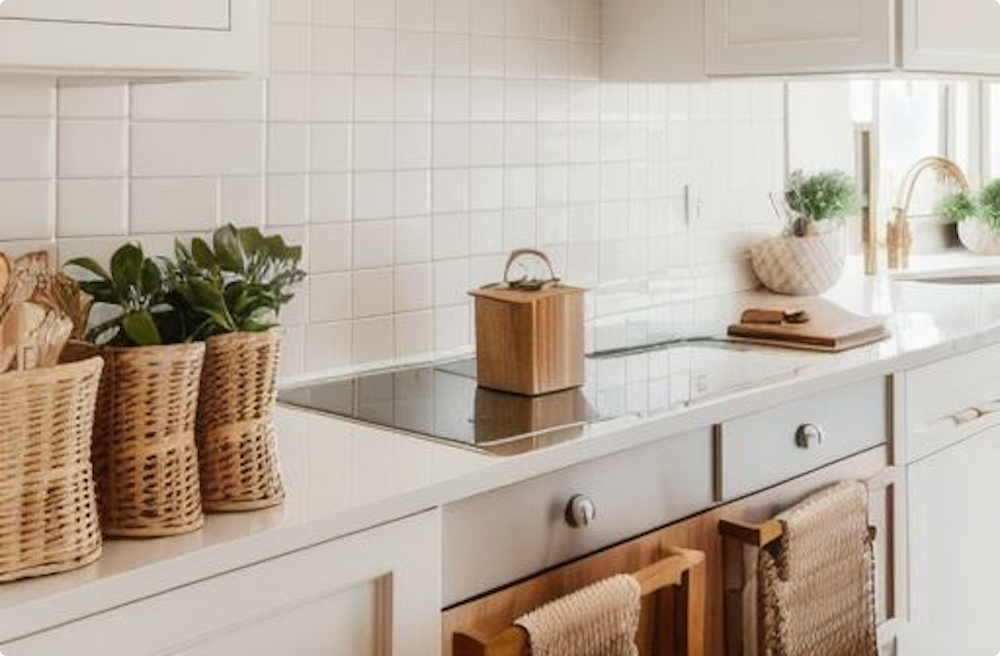
From this:
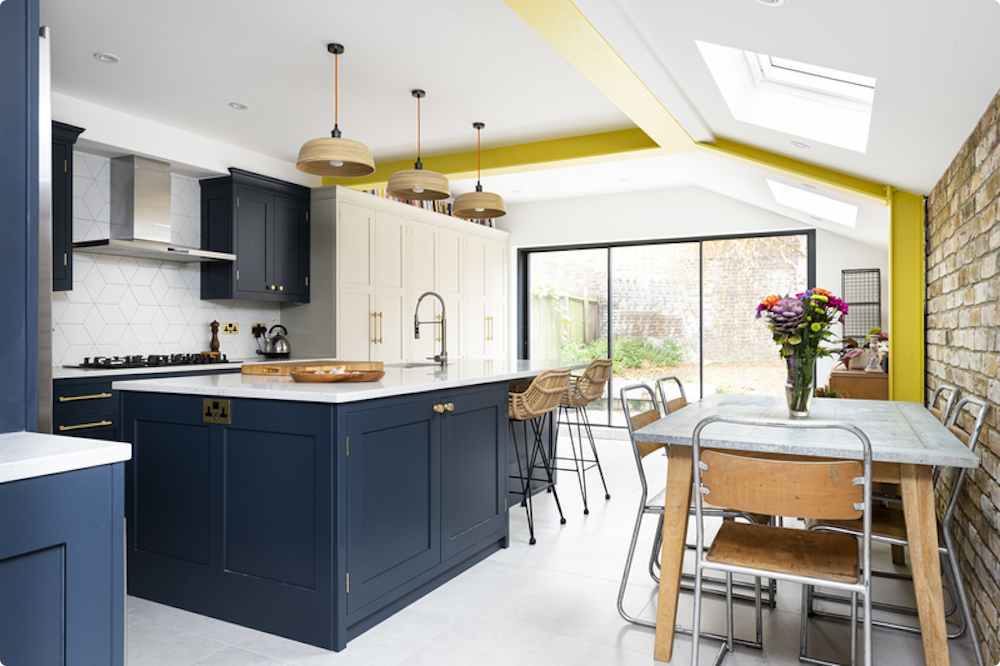
To this:
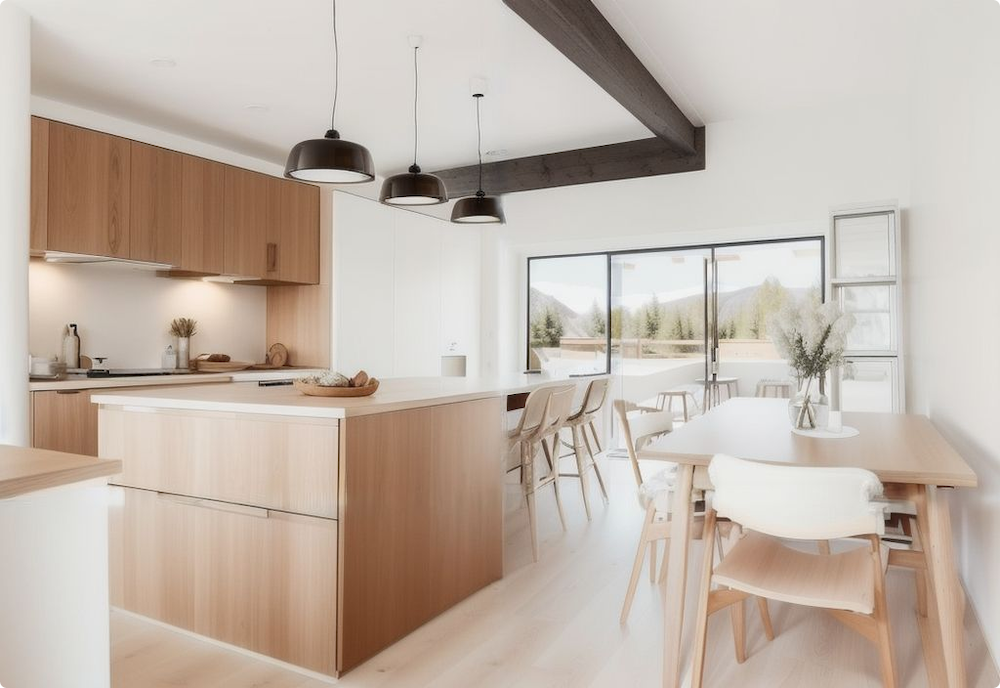
Book a free advice call with one of our in-house experts to discuss your ideas for your kitchen design.
 © Chris Snook
© Chris Snook
 © Chris Snook
© Chris Snook




