Sometimes it’s simply not possible to find space, and it has to be made. A shift towards staying in was triggered by the pandemic, but all those hours of staring at the walls gave us a chance to reimagine the spaces we inhabit and look at ways to optimise them. And with some of us tightening our pockets and reevaluating how we spend, asking more from your living space looks increasingly like a logical investment. Explore some of our favourite rear extension ideas.
Single-storey rear extension ideas
Rear single-storey extensions are a popular choice for homeowners thanks to their high likelihood of planning approval and relative ease of installation. Whether you’re thinking about extending the kitchen, dining room, lounge, or maybe even your study, opening up these areas will transform the feel of your whole home. Learn more about single-storey extensions.
Side return extensions
If you’re lucky enough to have space to the side of your property, a side return extension (also known as a side infill) allows you to expand out into an alleyway, creating valuable living space out of an unused area. A huge benefit of this is using up unutilised space, rather than cutting into your garden, making it the perfect choice for people living in areas where greenery is at a premium.
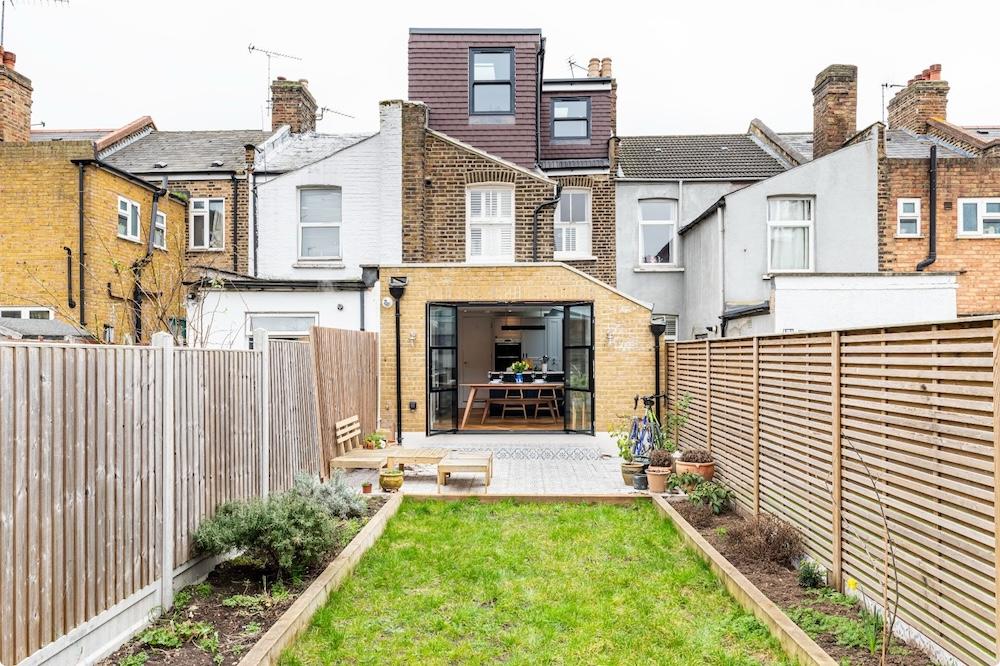
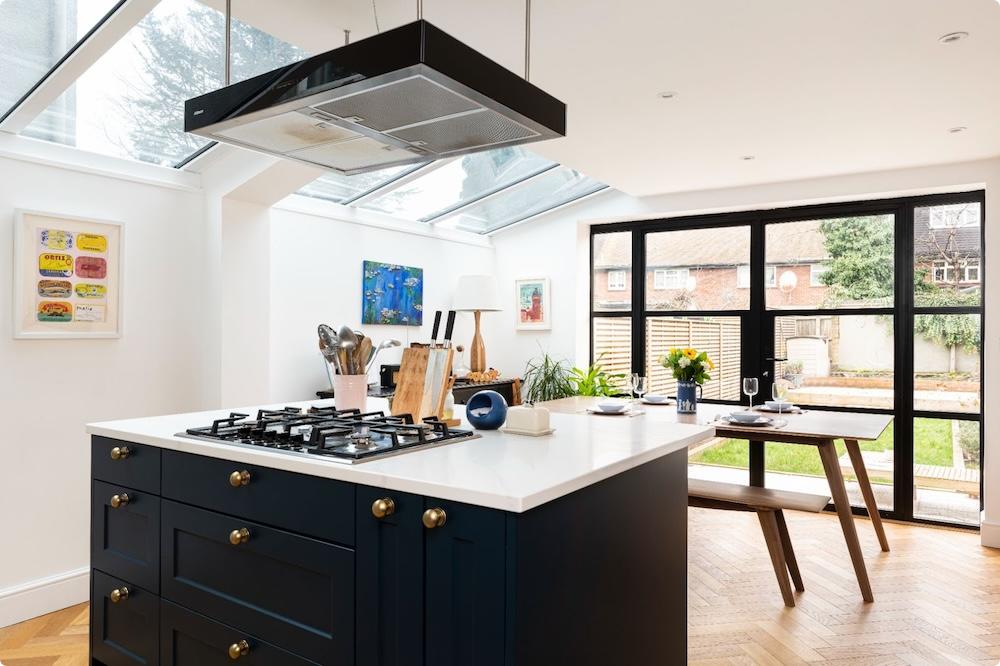
© Resi Project. Photographer: Veronica Rodriguez
Orangeries
Orangeries blend elements of conservatories and traditional extensions. They’re a bit of a statement addition to a property and installation can be on the expensive side. But their character, ability to invite in natural light and boost height (thanks to its raised glass roof structure) can be an asset and make your space feel more open plan than an average extension. Just make sure you invest in high-quality glazing to mitigate any greenhouse effect, whereby the space becomes too hot in summer and too cold in winter.
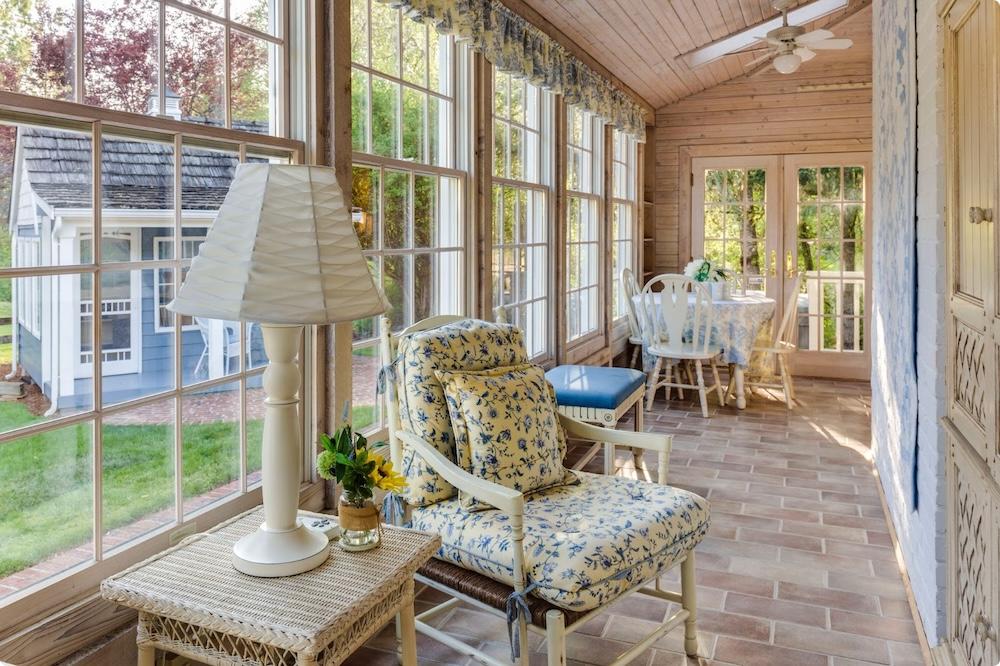
Conservatory
Conservatories are relatively cost effective and innovative ways of maximising the amount of light and space in your property. Whether you’re extending your kitchen or dining area or carving out room for a Peloton bike so you can squeeze in a workout between meetings, it’s a fantastic way of increasing square metres and mood-improving natural light.
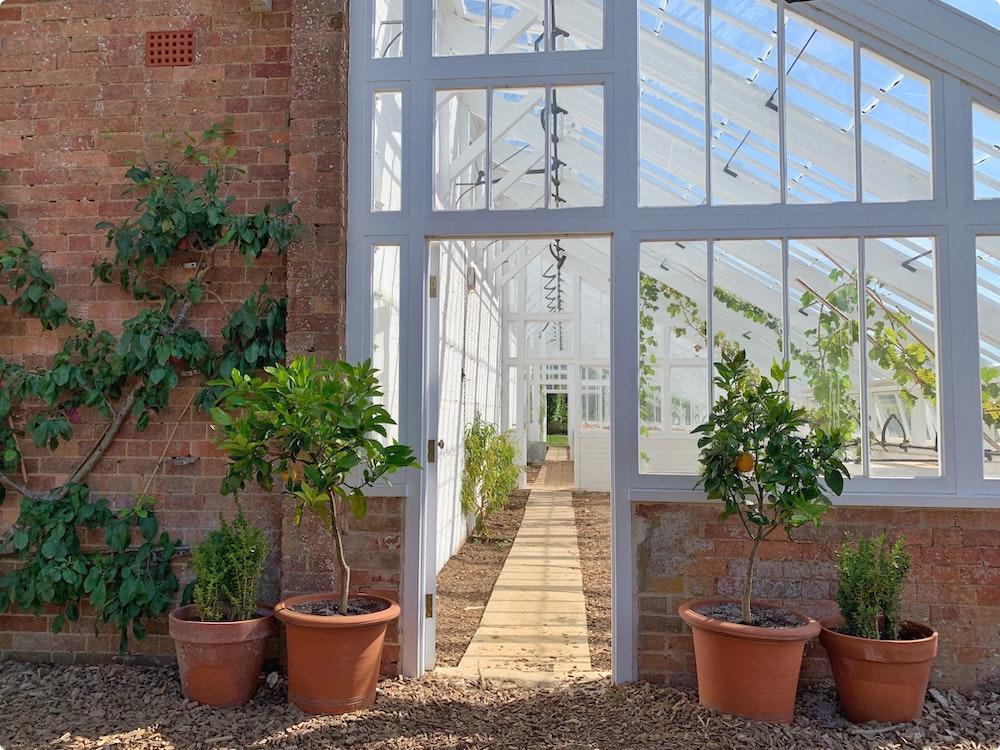
Timber cladding extension
There’s no one way to incorporate timber cladding into your extension – the possibilities range from a soft natural wood exterior that conjures images of log cabins to darkly painted wood designs that create a deliciously modern contrast with the rest of your property. Seek some beautiful timber-clad extension inspiration at Houzz.
Semi-detached single-storey extension
If you want to increase the amount of space available in your semi-detached property, a single-storey rear extension is an excellent solution. They typically match the width of your existing property and extend either 3 or 6 metres to the rear.
These semi-detached extensions can allow you to add more space for a kitchen, a lounge, an extra bathroom or bedroom, or even a playroom.
Double-storey rear extensions
If your property has more than one level to play with, double-storey extensions (also known as a two-storey extension) are a hugely effective way of creating even more space. This is a fantastic option if you’re looking to increase the value of your home for the future or if you’re preparing your home for a few extra feet. Click here for a deep dive into all things double-storey rear extensions.
Semi-detached double-storey extension
If you have the building framework and budget for an extension of this scale, the results can be truly transformative to the way you live. With semi-detached properties, the adjoining wall shared with your neighbour should be considered before taking the leap and getting an extension. It can be a tricky task but the possibilities are vast and the results can be remarkable. This Resi guide to semi-detached rear extensions breaks down everything you need to know.
Semi-detached double-storey & side extension
This style of extension will bag you even more room than a semi-detached double-storey extension but it’s a mammoth task that’s not to be taken lightly. It tends to only be applicable on detached and occasionally semi-detached properties so it’s really important to discuss your ideas with an experienced architect or designer before diving in.
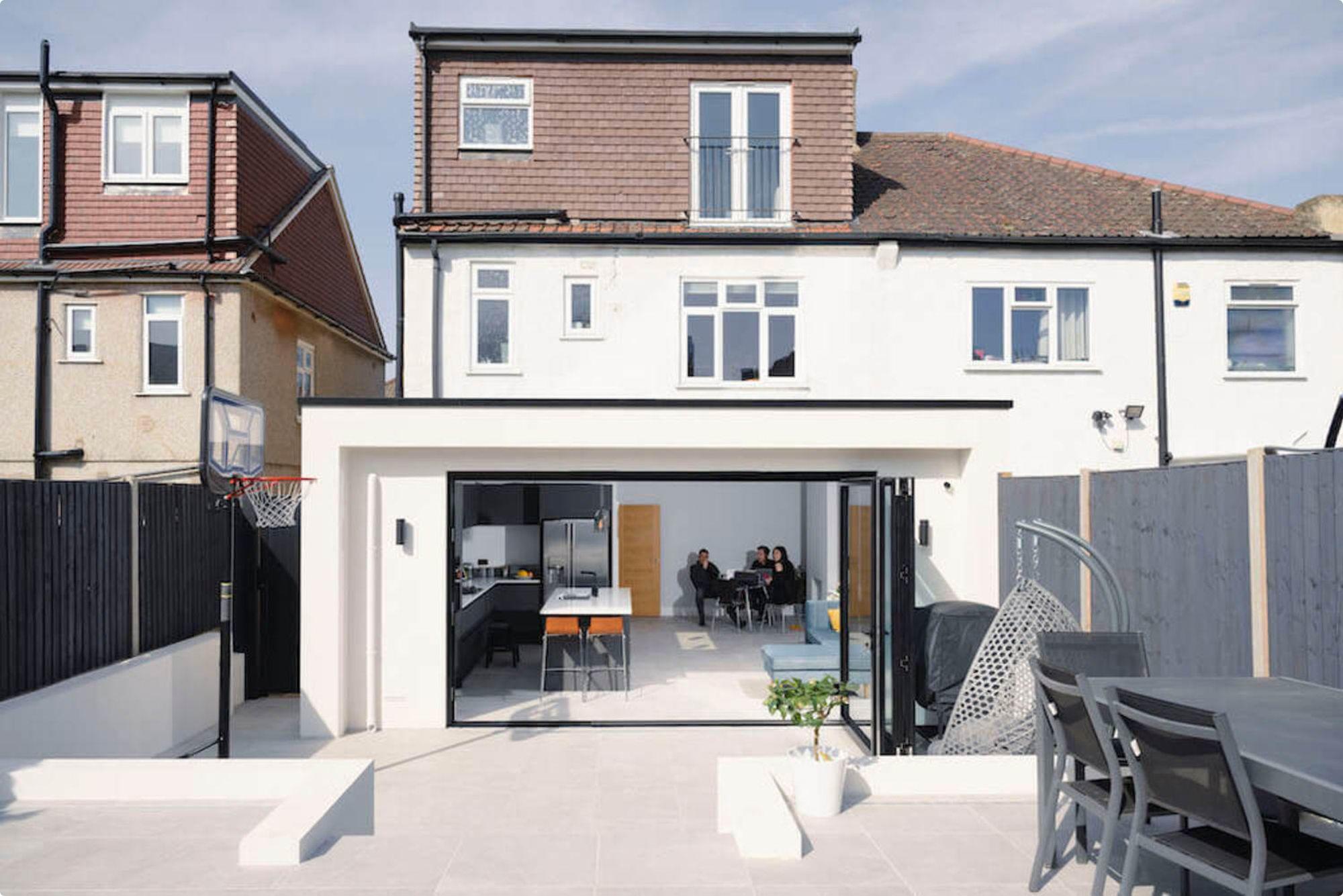
Terraced house extensions
The close proximity and uniform appearance of terraced houses means that they can be small and dark. Choosing the right extension for your terraced property can increase your living space and hugely maximise the amount of light in a property – a factor proven to boost mood. Shaving away just a small part of your garden area can create a spacious dining area, a separate storage room to help keep your home uncluttered or a tranquil workout zone.
Ideas for your terraced house rear extension
There are numerous ways you could make use of the new available space in your terraced house, created by a rear extension. For instance, you could:
- Add a new bedroom
- A study or an office
- Create a bigger kitchen
- Add a new dining area
- Add a new bathroom or WC
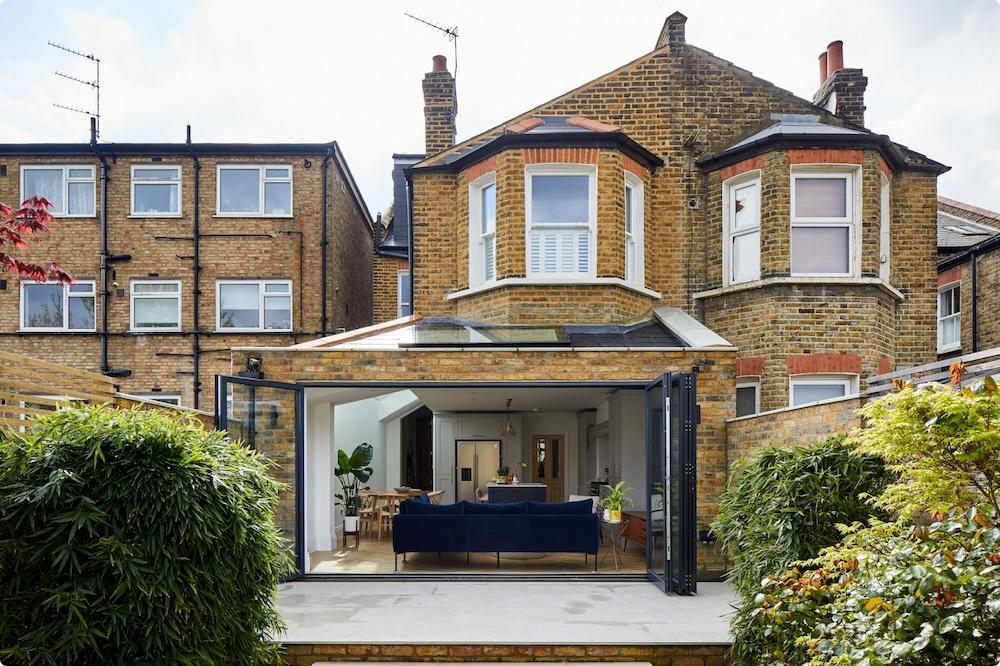
© Resi Project. Photographer: Chris Snook
Bungalow rear extensions
The greenery and vast surrounding space often surrounding bungalows makes them a great candidate for rear extensions. There are plenty of options available but we’re delighted with the results of this vintage-accented project. With a classic red brick facade, royal blue sliding doors, and a chequered pergola roof, every element complements the other and doesn’t compromise on outdoor square footage. Resi worked on this project to help it come to fruition. So, if you’d like to incorporate any of these design elements into your own extension plans, talk to one of our consultants for FREE and see what they can do for you.
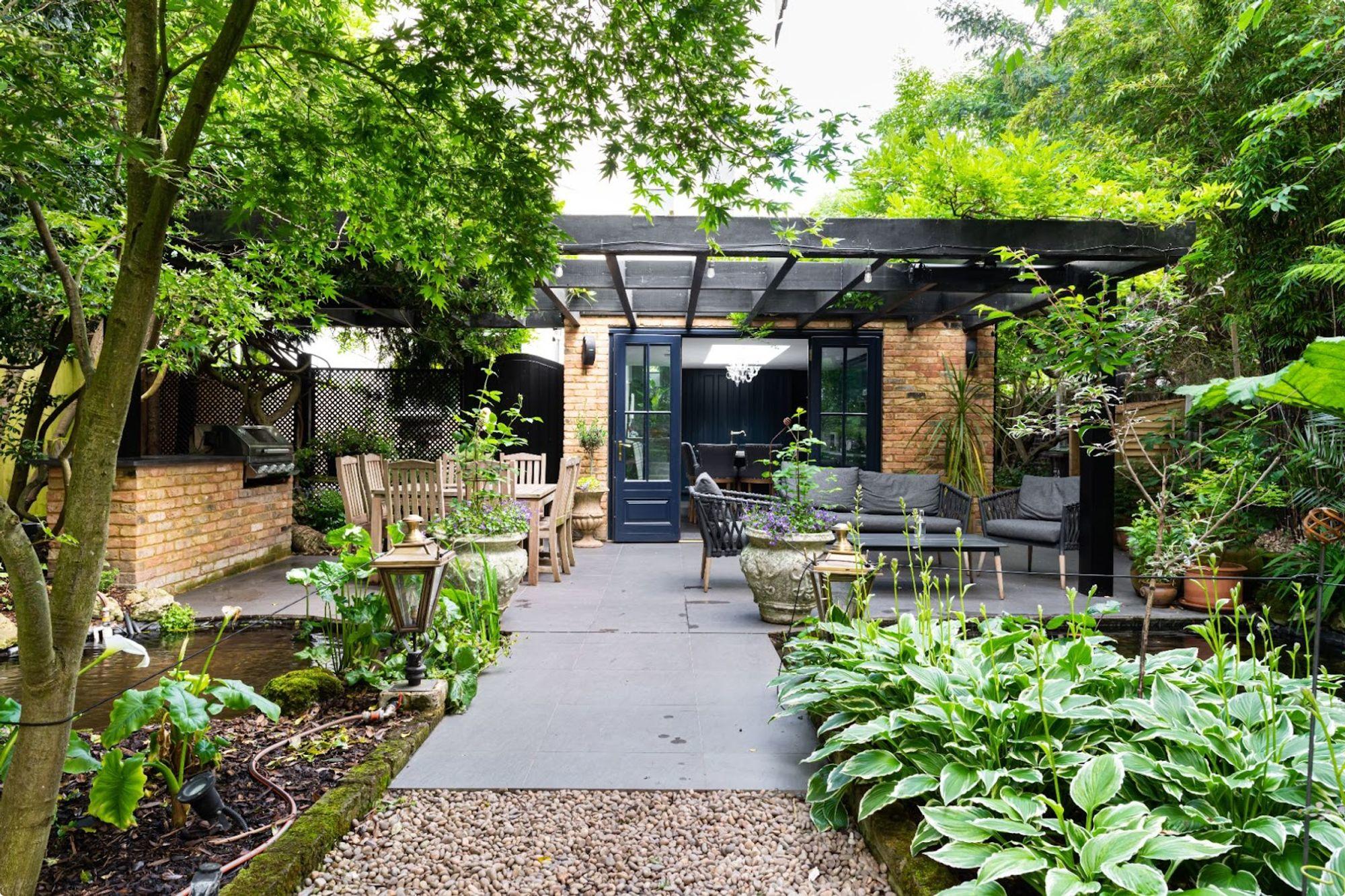
© Resi Project. Photographer: Veronica Rodriguez
To explore your ideas in more detail, why not try our new construction calculator?



























