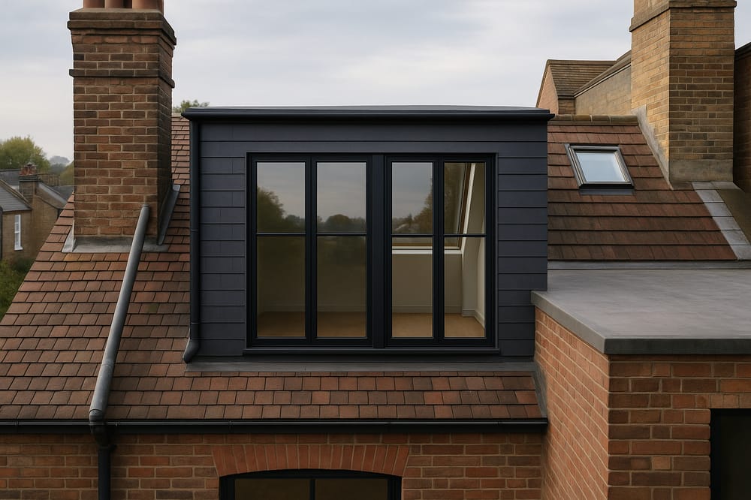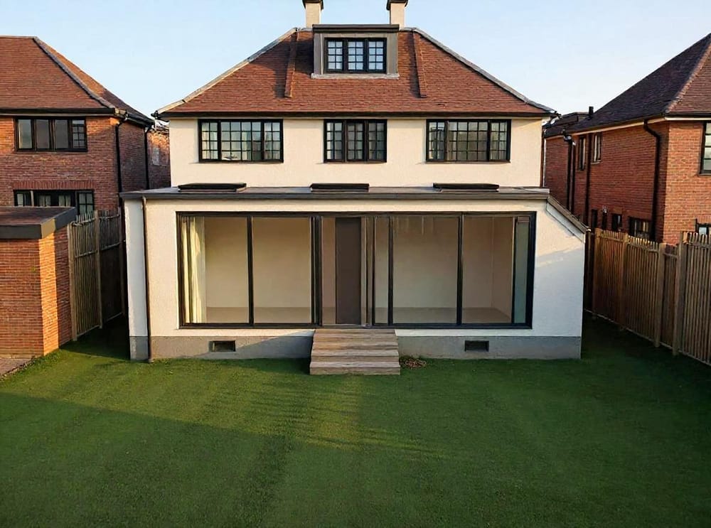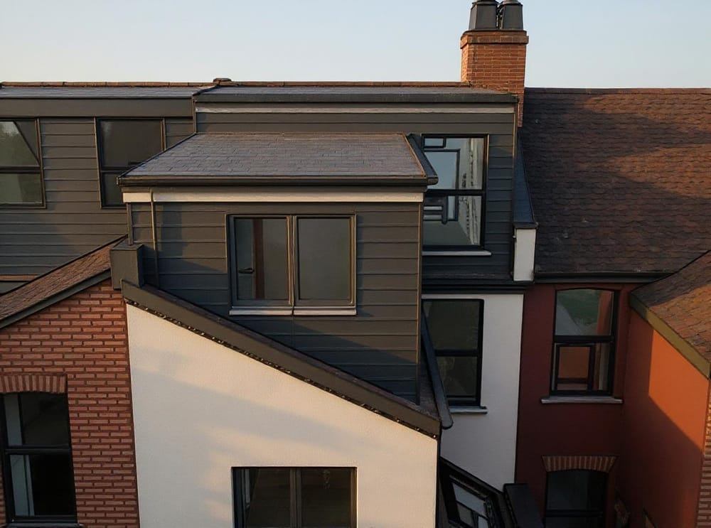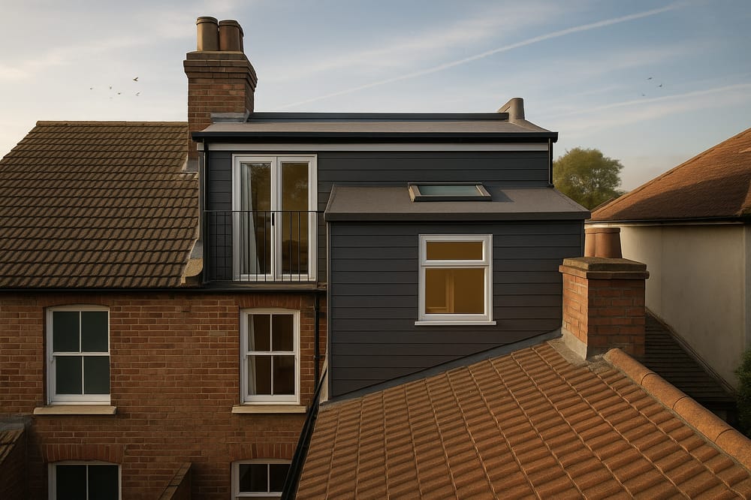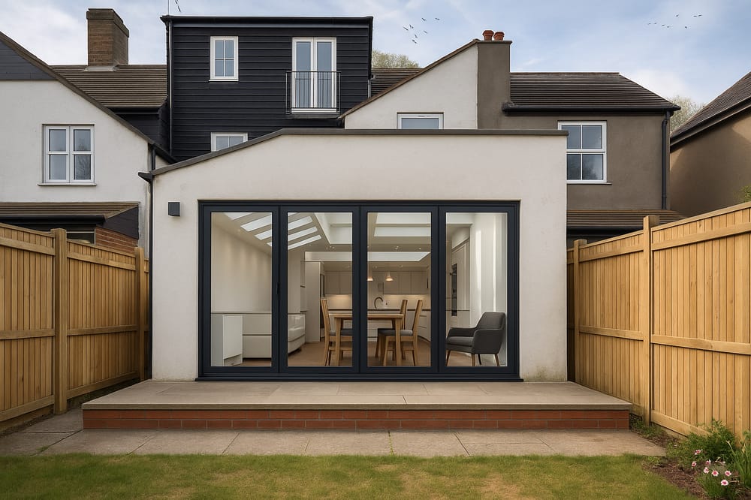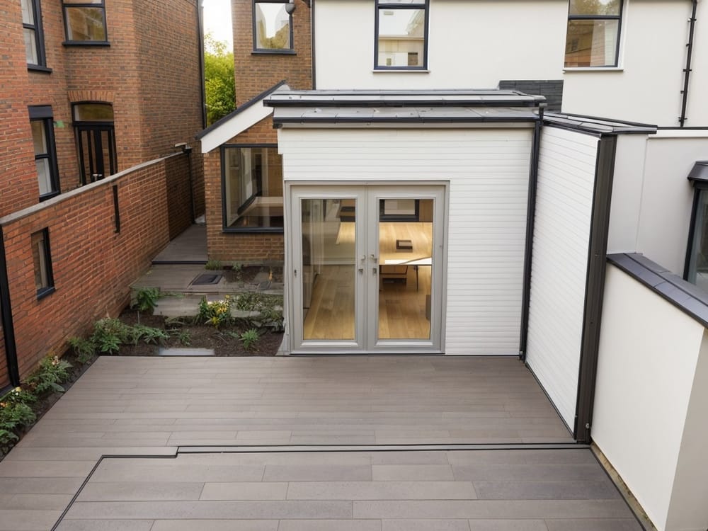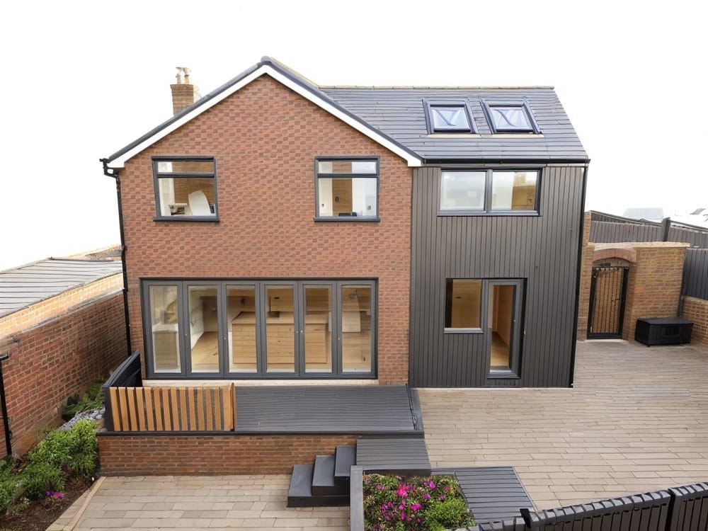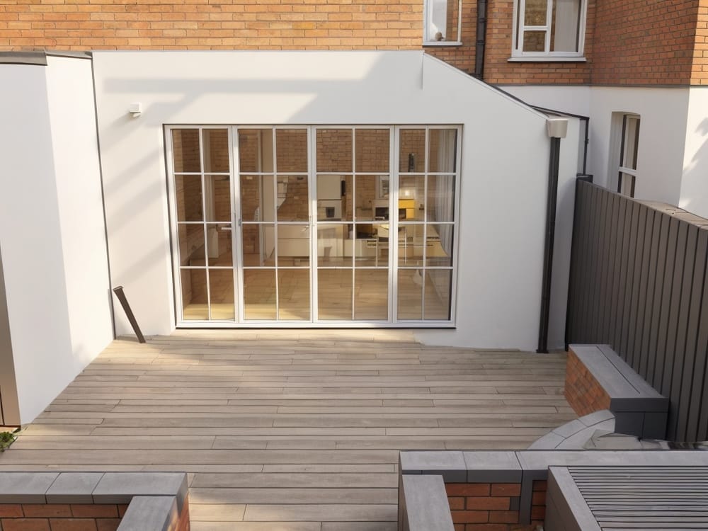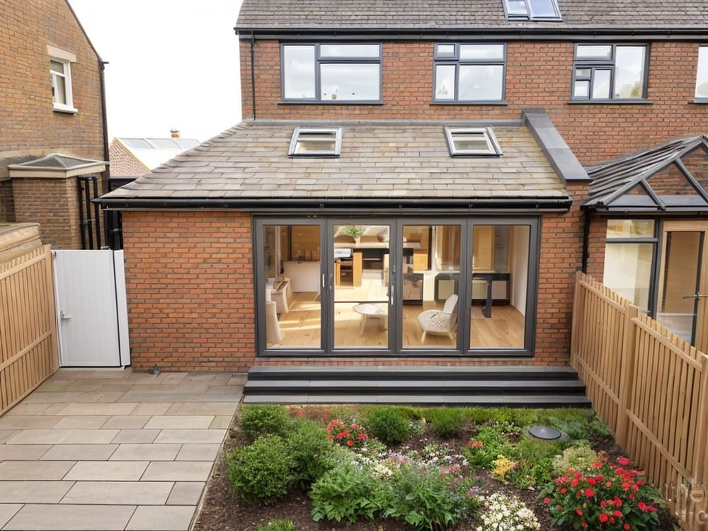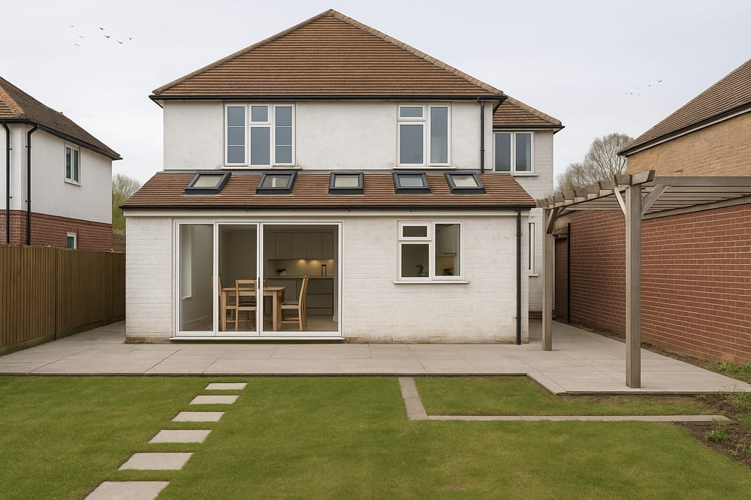At Resi, we have a variety of specialist teams here to guide you through each stage of your architectural project. They include…
Each of these teams is chock-full of professionals specially trained in helping you progress with your project. And while they all want the best for your home, each Resi team member differs in specific skills, their unique background in education and experience, and often a personal style developed during their career. In this series of blogs, we are going to introduce you to some of these Resi specialists, and see what drives them to do what they do!
This week we’re talking to our architectural designers.
Architectural designers are the superstars of home projects. They are the ones responsible for taking your project ideas, needs and desires, and turning them into a set of architectural drawings. This stage of the process is called Proposed Design.
As a senior designer, Sade Akinsanya has lots of experience in this area!
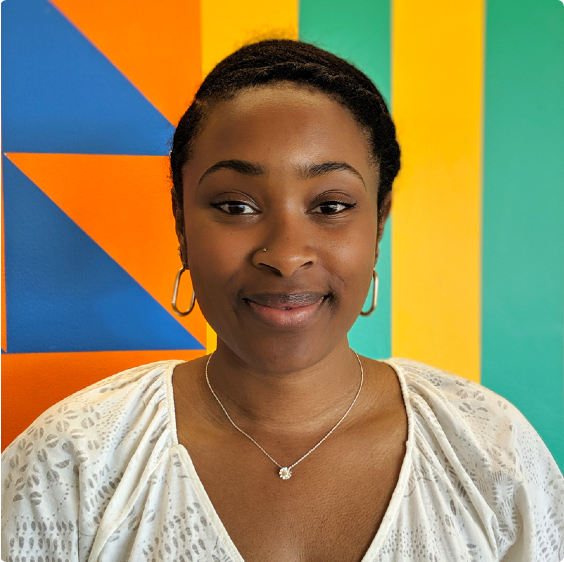
“Proposed design is probably the most important stage in the whole process, where clients communicate exactly what they want or don’t want. By the end of the process we will have produced a set of drawings for their projects, which will then be sent off to gain planning approval. It’s a crucial stage as we need to accommodate what the client wants out of the project, but we also have our own input; professional guidance, planning tips and that kind of thing. If a client wants to make a huge clock tower in their garden, this is when we say that probably won’t be possible! It’s a really fun process for everyone and the bit most designers really look forward to, especially at Resi.”
Unlike ‘conventional’ architectural practices, Resi designers create these drawings remotely, without ever meeting in person. This is done using our self-built online dashboard, which allows fluid communication in messages, file sharing and even screen sharing technology.
This is a feature Sade likes in particular.
“A lot of my clients have children and work full-time. Where I’ve worked before, we’d have to meet these clients in person and have meetings for like, five hours. It’s such a slow way of doing things, but also a complete hassle. Clients would maybe have to take a holiday day or even an unpaid day off work. With the screen sharing we can call them where they are; in the home or in the office. It’s nicer for us designers too. We have more time to get things done properly.”
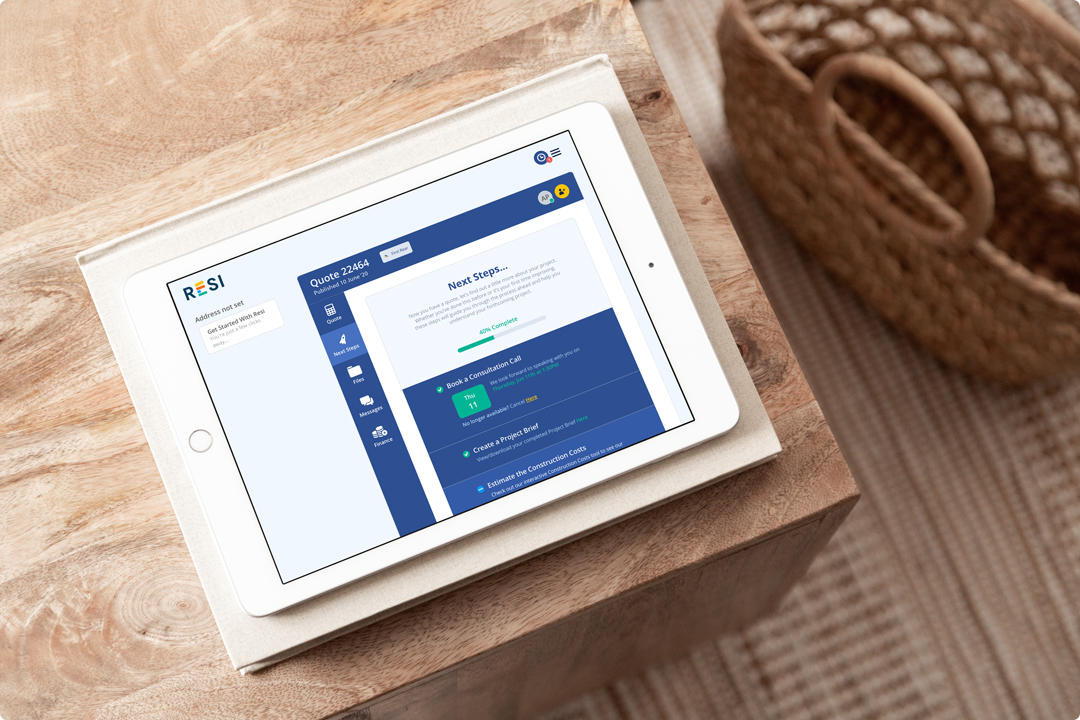
The Resi dashboard
How did you get into architecture?
“Leaving school, I was seriously considering going to study fine art, but I didn’t like the idea of the starving artist struggling to get work. One of my art teachers had a daughter that studied architecture, so she suggested it to me. After committing to the undergrad and getting used to the maths and measurement side of things, I did my masters and started getting working. I think I worked at maybe ten practices before finding Resi.”
What is it you like about working here?
“Besides the tech we use, I really like the benefits that come with our size. Because we have so many designers, we’ll often have our projects assigned to suit our personal ways of working. Maybe it’s because of my arty background, but I’m more creative in my general approach, so I’ll get projects that allow me to be more creative or ones where the clients are more open to creative suggestions. Some of the other architects work better with developers, who usually want something done simply and quickly. I wouldn’t be given a developer because I’d be pushing them to do something out-there.”
AK is another of our designers, and an ARB and RIBA chartered architect.

Like Sade, he has also recently progressed into a leadership role, and now helps manage a small team of junior designers.
“It’s been a nice step up. I used to do planning, chase schedules, prepare tender documents, talk to contractors and structural engineers, produce construction drawings - from cradle to grave basically. Now I’m focusing much more on the planning and directing my team through their projects. The only thing that is new to me is the managerial side, leading four people. Luckily I have an amazing team. It really needs to be a perfect fit and that’s how it has ended up.”
How do you find Resi’s unique approach to architecture?
“The way we would work in my previous practice was we’d visit the house of a client, explain the entire process and try to get an idea of what they want. Then we’d come back with some options and they’d have to choose one. At Resi, we actually get to design with the clients, and explore options as the drawings are coming along. It’s better for the clients I’m sure, but it’s so much easier for the designers as well. I can’t tell you how difficult it is designing a home for somebody else when you can’t get their opinion on it - how am I supposed to know!?”
So, you enjoy collaborating?
“Of course. The thing is, designing an extension or loft or other home project is a naturally collaborative process, but most firms just can’t collaborate properly with the clients the way we do. It needs to be a dialogue, a back and forth that allows the client to both contribute their opinion, and listen to our professional guidance. I guess the keyword is bespoke. Each client wants or needs something different, and without that collaboration they just won’t get it. It should be an industry norm but unfortunately it isn’t - that’s why we are considered forward thinking."
Do you have a personal ‘style’ when designing?
“I wouldn’t say I have a style per se. I do like to work with the existing fabric of a building, meaning I try to preserve as much of the property as possible without demolishing anything. Obviously, it's sometimes required to take something down, but avoiding the disruption of the existing building is a testament to its history, and it’s usually a great way of keeping costs down - which all clients love to see!”
What are you working on at the moment? Anything that stands out?
“There’s a client I’m working with at the moment who has spent a lot of money on designs at other firms. The first produced a design where the construction would have cost three times what his budget was, which is a classic case of what happens when the designers try to meet the clients needs without offering their own advice. The second firm he went to were similar, we call them ‘yes men’, people who take on ideas without providing any guidance along the way. The reality of almost every project is that the homeowner doesn’t fully understand building regulations or restrictions that come with architectural projects, or they don’t notice the flaws in their designs that we’ve seen time and time again, and so they need input from somebody with experience - that’s the importance of the two way dialogue I emphasised before.
Anyway, this client came to Resi and is now really happy with the designs I’ve given him. By working with as much of the existing building fabric as possible I’ve kept costs down and created a less contentious design - one that is likely to get planning. I think the problems he’s had and money he’s spent previously means he really appreciates what we’ve done. Clients as happy as him are memorable - it means we’re doing things right!”
Sade, do you have a favourite project you’ve worked on?
“I don’t really have favourites, they’re all special in one way or another. I’m really happy that one of my clients has just got planning. She faced a lot of opposition from neighbours for a rear extension on her ground floor flat, so we must have revised the design like, 20 times. That’s where the collaboration comes into its own. We were able to keep revising and reviewing and calling together. Even though the neighbours still weren’t happy, the authority granted her planning and all the hard work paid off. I think I might be happier about it than her!”
If you have a home project in mind or would just like to get some advice from one of our professionals, you can book a free consultation via our website!





