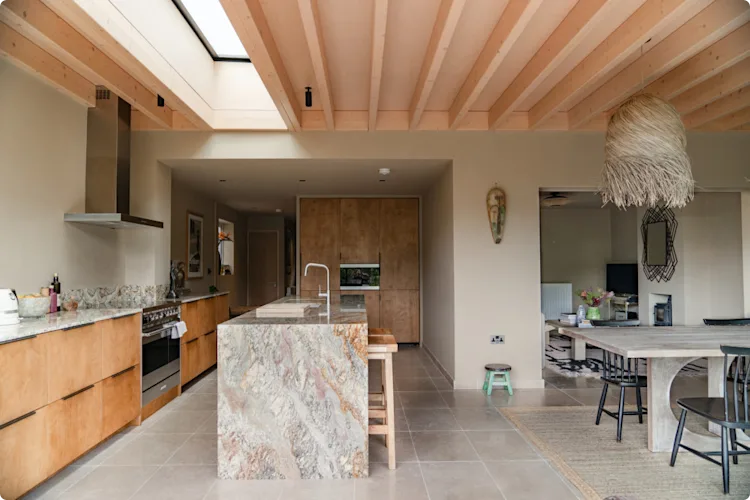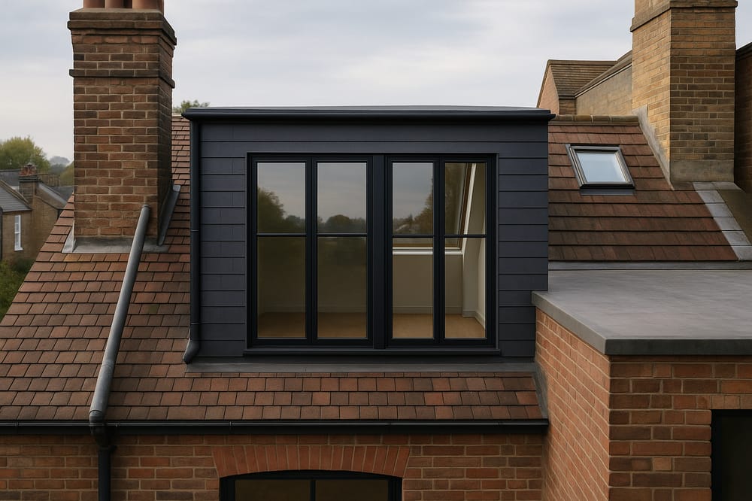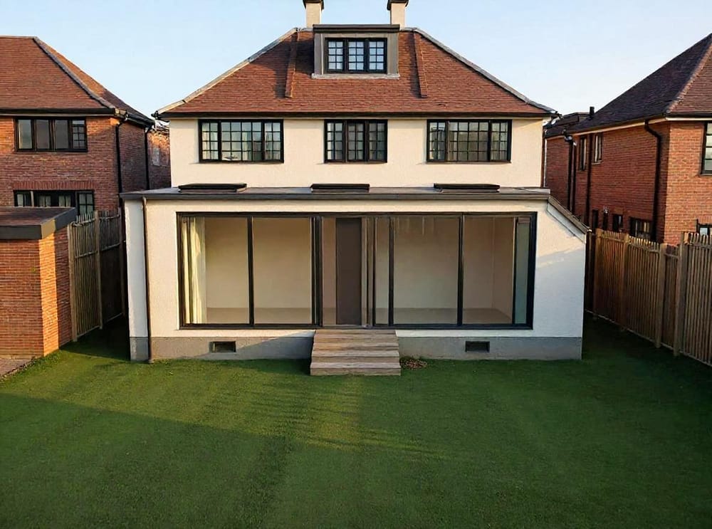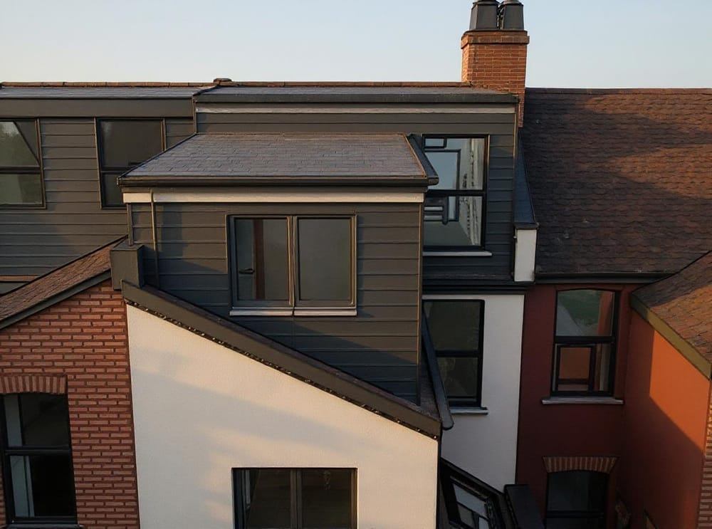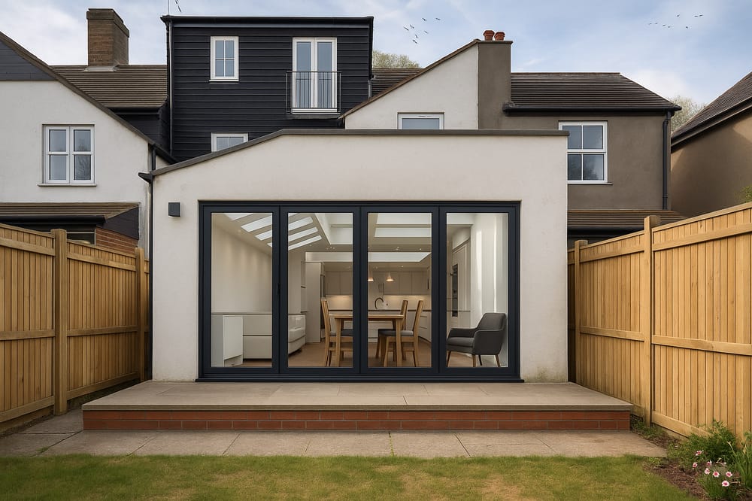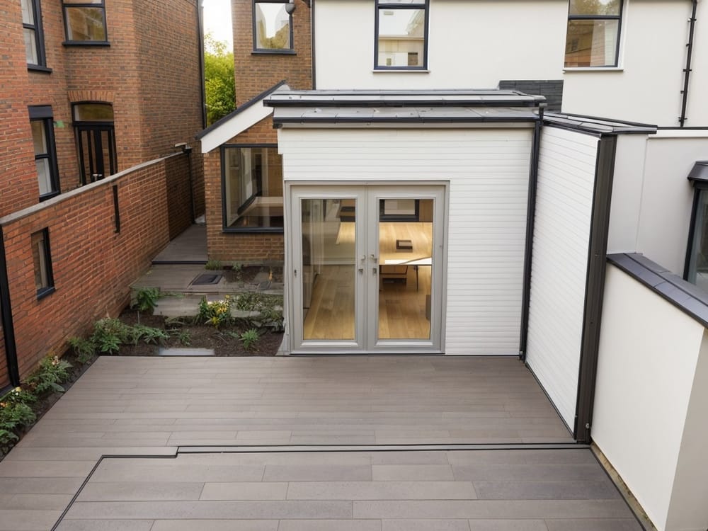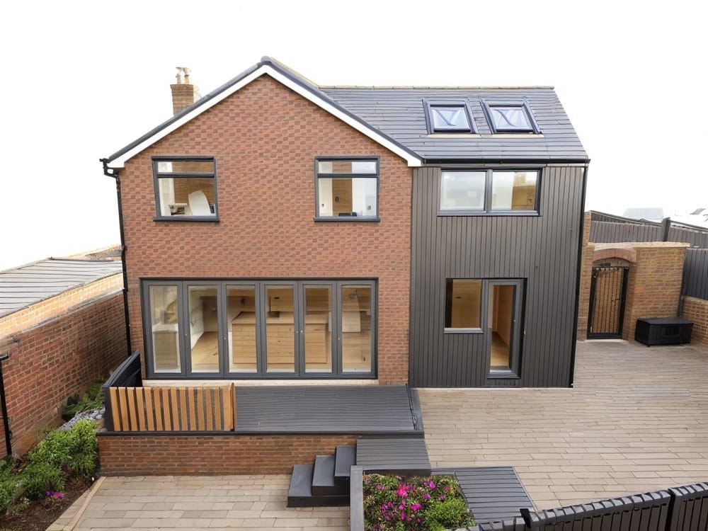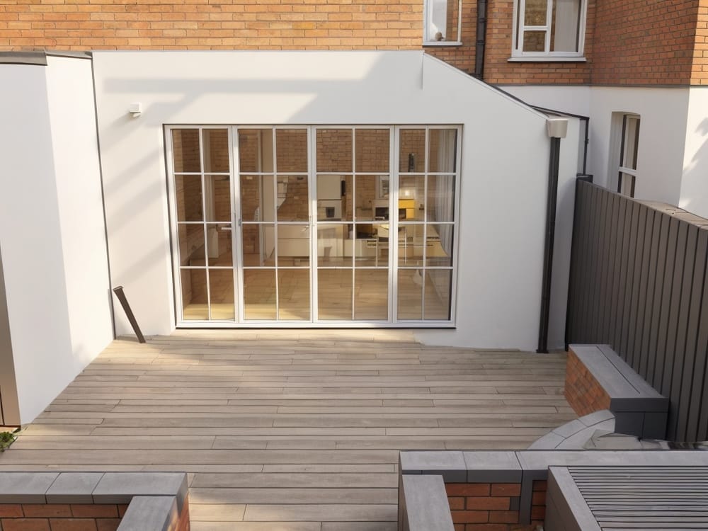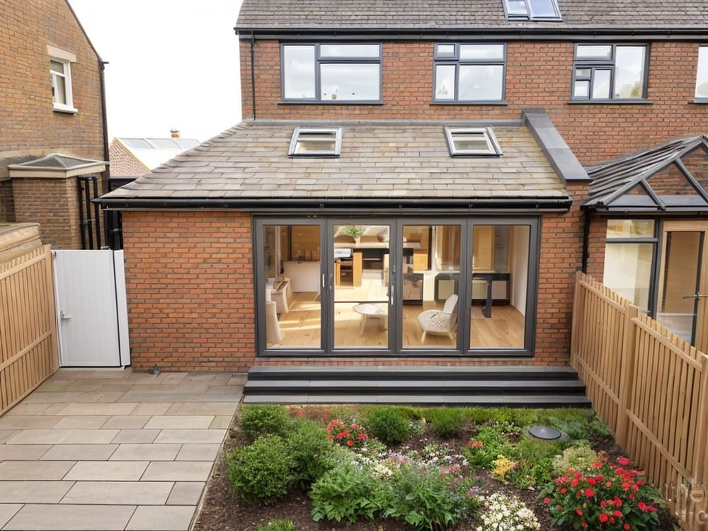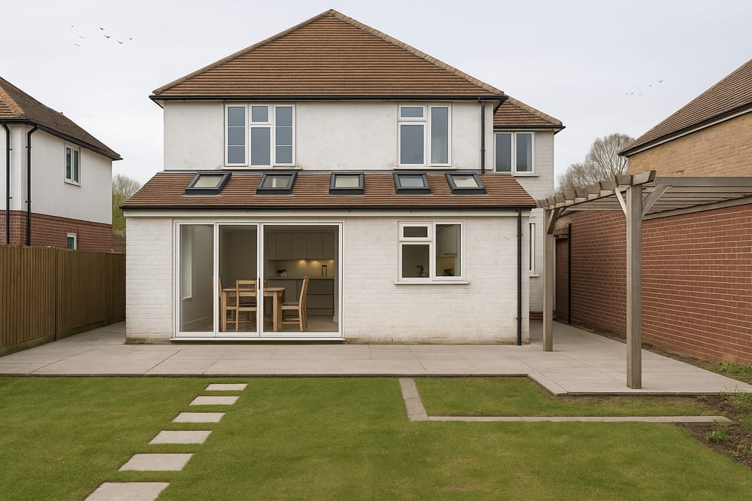The Royal Institute of British Architects (RIBA) Plan of Work is the definitive model for the design and construction process in Great Britain. First conceived in 1963, it has evolved over the decades to reflect changing industry practices and requirements. The latest version of the RIBA stages organises the process of briefing, designing, constructing, maintaining, operating and using buildings into eight distinct phases. This comprehensive framework provides guidance for all disciplines involved in construction projects, and serves as the basis for developing detailed professional services and building contracts.
Let's have a look at everything in detail, starting with Phase 0.
The Eight Stages of the RIBA Plan of Work
Stage 0: Strategic Definition
The primary aim of Stage 0 is to determine if a building project is the best solution to meet the client's requirements. This stage involves developing a Business Case that examines different options for achieving the Client Requirements, considering Project Risks and the Project Budget for each possibility.
Key tasks during Stage 0 include:
- Preparing Client Requirements
- Developing the Business Case for feasible options
- Ratifying the option that best delivers Client Requirements
- Reviewing Feedback from previous projects
- Undertaking Site Appraisals
No design team is required at this stage. The client may appoint advisers to provide strategic guidance.
Additional considerations during Stage 0 include:
- Assessing the client's experience with building projects
- Determining the client's financial capacity and willingness to fund the project
- Identifying the status and authority of the client representative, especially in cases involving multiple stakeholders
- Understanding whether the project is for direct occupation or speculative development
- Considering the potential involvement of third parties who may need to be consulted
- Evaluating the project's alignment with the client's broader business or organisational goals
It's crucial during this stage to keep thorough records of all communications and decisions made. This documentation will serve as a valuable reference point as the project progresses through subsequent stages.
Whilst no formal design work takes place in Stage 0, it's an opportune time to consider the potential implementation of Building Information Modelling (BIM) and other digital technologies that could benefit the project in later stages.
By thoroughly addressing these elements in Stage 0, clients can ensure they have a solid foundation for their project, minimising the risk of costly changes or misalignments in later stages.
Stage 1: Preparation and Briefing
If a building project is determined to be the best way forward, Stage 1 focuses on developing a detailed Project Brief. This captures the client's requirements in terms of Project Outcomes, Quality Aspirations and Spatial Requirements.
Key activities during Stage 1 include:
- Preparing the Project Brief
- Undertaking Feasibility Studies
- Agreeing the Project Budget
- Sourcing Site Information and Surveys
- Preparing the Project Programme and Project Execution Plan
Additional important tasks in this stage involve:
- Reviewing the scope of work and assessing office resources
- Identifying the client representative and authorised agents
- Advising the client on statutory and legal obligations, including planning approvals and health and safety legislation
- Establishing procedures for client sign-offs and approvals
- Considering the project's risk profile and procurement options
- Setting up project administration procedures and quality management systems
- Identifying the need for specialist consultants and their roles
- Undertaking initial site visits and collating contextual material
- Checking for potential site contamination or hazardous substances
While a full design team is typically not appointed yet, the client may use advisers to assist with brief development and design team selection. It's crucial to establish clear communication channels and reporting procedures between the client's representative and any appointed consultants.
If Building Information Modelling (BIM) is to be implemented, this stage may involve appointing an information manager and defining BIM protocols and responsibilities.
By thoroughly addressing these elements in Stage 1, clients can ensure a solid foundation for the project, minimising the risk of costly changes or misalignments in later stages.
Stage 2: Concept Design
Stage 2 marks the start of the design process proper. The design team is appointed and develops an Architectural Concept incorporating Strategic Engineering requirements. This concept is tested against the Project Brief through Design Reviews with the client.
Core Tasks
- Preparing the Architectural Concept
- Incorporating Strategic Engineering requirements
- Aligning the design to the Cost Plan, Project Strategies and Outline Specification
- Agreeing Project Brief Derogations
- Undertaking Design Reviews
- Preparing the Stage Design Programme
Additional Activities
During this stage, the project team will also:
Review and Develop:
Initial Project Brief into the final Project Brief
Procurement and Construction Strategies
Project Execution Plan and Health and Safety Strategy
Prepare and Coordinate:
- Responsibility Matrix for design team members
- Outline Specification
- Information from cost consultants and specialists
Advise the Client:
- On appointing further consultants and specialists
- Regarding the Plan for Use Strategy, including handovers and commissioning
Maintain:
- Careful records of all conversations, consultations, and design team meetings
- Regular communication with the client, including cost reporting
BIM Integration (if applicable)
If using Building Information Modelling:
- Organise initial model sharing for strategic analysis
- Identify key BIM elements and create concept-level parametric objects
Assist in integrating data from contractors and suppliers
By thoroughly addressing these elements in Stage 2, the project team can ensure a solid conceptual foundation for the design, aligning it with the client's requirements and project constraints. The stage concludes with obtaining client approval to proceed to Stage 3.

Stage 3: Spatial Coordination
Stage 3 focuses on testing and validating the Architectural Concept to ensure the design is Spatially Coordinated before detailed technical design begins. This stage is crucial for aligning the design with project constraints and client expectations.
Key activities during Stage 3 include:
- Undertaking Design Studies and Engineering Analysis
- Performing Cost Exercises to test the Architectural Concept
- Producing a Spatially Coordinated design
- Initiating Change Control Procedures
- Preparing and submitting the Planning Application
Throughout this stage, the project team works to refine and coordinate various aspects of the design. This involves integrating input from all design team members and specialists, ensuring that structural, mechanical, and other systems work harmoniously within the architectural vision.
Cost considerations play a vital role. The team develops an elemental Cost Plan, followed by a firm Cost Plan with cash flow forecast. Regular discussions about the impact of design decisions on cost allocations help maintain alignment with the project budget.
Client engagement remains crucial. The team should:
- Confirm client acceptance of the Stage 2 Architectural Concept
- Review and develop the Project Brief
- Advise on appointing additional consultants or specialists as needed
- Alert the client to any issues raised by statutory bodies
If using Building Information Modelling (BIM), the model becomes a central tool for design development and coordination. It can be used for environmental performance analysis, area calculations, and integrating data from various team members.
The stage concludes with finalising the Spatially Coordinated design and obtaining client sign-off. This sets the stage for the detailed technical design phase to follow, with a well-coordinated spatial design that balances the client's requirements, budget constraints, and project strategies.
Stage 4: Technical Design
Stage 4 is crucial in transforming the coordinated design into detailed information for construction. This stage involves preparing all the information required to manufacture and construct the building, often overlapping with Riba Stage 5 as some technical design work continues during early construction.
Key activities during Stage 4 include:
- Developing the architectural and engineering technical design
- Preparing and coordinating Building Systems information from the design team
- Integrating specialist subcontractor design information
- Preparing Final Specifications
- Submitting the Building Regulations application
Throughout this stage, the project team refines and finalises various aspects of the design. This involves close collaboration with consultants, specialists, and potential subcontractors to ensure all elements are properly coordinated.
Cost considerations remain critical. The team should:
- Discuss the effect of detailed design decisions on Cost Plan allocations
- Provide information for Cost Plan revisions and monitoring
- Review estimates from specialist firms for inclusion in tender documents
Client engagement continues to be important. The team should:
- Obtain client approval for materials and finishes
- Discuss any outstanding matters of detail design
- Advise on the need for additional consultants or specialists
If using Building Information Modelling (BIM), activities may include:
- Carrying out detailed modelling, integration, and analysis using the BIM model
- Creating Technical Design level parametric objects for all major elements
- Undertaking a final review and sign-off of the BIM model
The stage concludes with the preparation of comprehensive technical information, including specifications, schedules, and detailed drawings. This information forms the basis for manufacturing and construction, setting the stage for the Construction phase to follow.
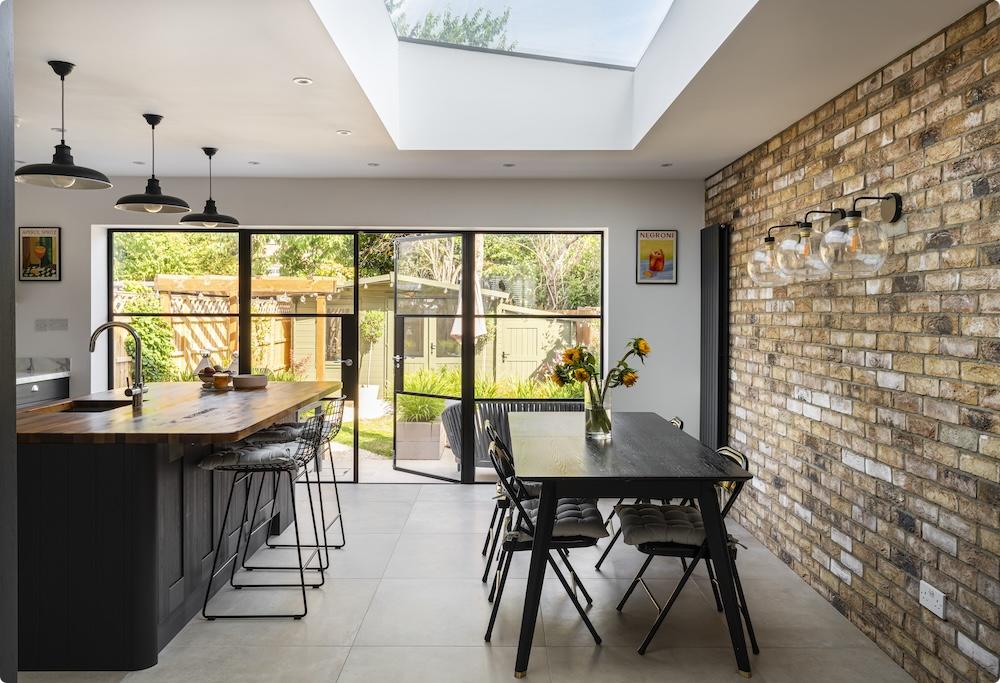
Stage 5: Manufacturing and Construction
Stage 5 covers the actual construction of the building, transforming designs into physical structures. This stage requires careful coordination, monitoring, and management to ensure successful project delivery.
Key activities during Stage 5 include:
- Finalising Site Logistics
- Manufacturing Building Systems
- Constructing the building
- Monitoring progress against the Construction Programme
- Inspecting Construction Quality
- Resolving Site Queries
- Undertaking Commissioning
- Preparing the Building Manual
Throughout this stage, the project team oversees the construction process through regular site visits and meticulous record-keeping. Administration of the Building Contract is crucial, involving issuing instructions, dealing with applications for reimbursement, and ensuring all parties understand their roles and responsibilities.
Cost management remains critical, with ongoing liaison between the team and the cost consultant to monitor expenses and provide regular financial reports to the client. As the project nears completion, focus shifts to commissioning and handover preparations, including finalising the Building Manual and Health and Safety File.
If using Building Information Modelling (BIM), the 'end of construction' BIM record model data should be coordinated and released.
Stage 5 concludes with the issuing of the Practical Completion certificate, a significant milestone that should not be rushed. Throughout this stage, clear communication and thorough documentation are essential to ensure the completed building meets client expectations and fulfils all contractual obligations.
Stage 6: Handover
Stage 6 marks the critical transition from construction to occupation, focusing on successfully transferring the building to the client and concluding the Building Contract. This stage ensures that the client can effectively use and operate their new asset.
Key activities during Stage 6 include:
- Handing over the building in line with the Plan for Use Strategy
- Undertaking a review of Project Performance
- Completing seasonal Commissioning
- Rectifying defects
- Completing initial Aftercare tasks including light touch Post Occupancy Evaluation
Throughout this stage, the project team plays a crucial role in facilitating a smooth transition. This involves conducting structured information transfers to users and the Facilities Management team, as well as establishing methods for ongoing assistance.
Attention to documentation is paramount. The team should ensure the Building Manual is complete and that the building log book for the operator (required by Building Regulations) has been issued. For non-domestic buildings, the post-completion stage of the BREEAM assessment may need to be undertaken if required.
Cost management continues with keeping records of time costs for Post Occupancy Evaluation activities. The client should be reminded about insurance responsibilities and the need for energy performance certificates.
If agreed upon earlier, this stage may include 'Soft Landings' activities. This could involve the design and construction team remaining on site during the move-in period to address emerging issues effectively. They might also monitor building use and energy performance for the first few years of occupation.
The stage often concludes with a series of debriefing meetings to evaluate technical matters, involving all design team members, the main contractor, and possibly the client. These sessions provide valuable insights for future projects.
By thoroughly addressing these elements in Stage 6, the project team ensures that the client is well-equipped to operate their new building efficiently and effectively.
Stage 7: Use
Stage 7 covers the ongoing use, operation, and maintenance of the building throughout its lifetime. This stage starts concurrently with Stage 6 and continues for the life of the building until it requires significant alteration, at which point the process begins again at Stage 0.
Key activities during Stage 7 include:
- Implementing Facilities Management and Asset Management
- Undertaking Post Occupancy Evaluation (POE)
- Verifying Project Outcomes including Sustainability Outcomes
- Recording building performance
- Updating project information in response to client feedback and modifications in use
Throughout this stage, the project team may maintain periodic contact with the building occupier and/or owner. This ongoing relationship can be beneficial, potentially leading to future work in refurbishment, alterations, or new building projects.
If agreed upon, the team might participate in a BREEAM In-Use assessment, which helps building managers reduce running costs and improve environmental performance. The scope of this service should be agreed with the client.
Post Occupancy Evaluation is a crucial aspect of this stage. This may involve:
- Arranging meetings with key personnel from the client organisation
- Conducting surveys or questionnaires with building users and maintenance staff
- Analysing actual capital costs and comparing them with targets
- Identifying issues, establishing causation, and considering remedies
For the first few years (typically years 1-3), there may be a structured program of review and analysis, including:
- Recalculating capital and revenue target costs at current rates
- Identifying actual capital costs
- Agreeing on a programme of meetings
- Contributing to output reports and recommendations
- Implementing recommendations if instructed
If Building Information Modelling (BIM) has been used, there may be ongoing work to maintain and update the BIM model. This information can be invaluable in informing briefs for future projects.
By thoroughly addressing these elements in Stage 7, the project team ensures that the building continues to meet the client's needs and performs efficiently throughout its lifecycle. This stage provides valuable insights that can inform future projects and improve overall building design and performance.
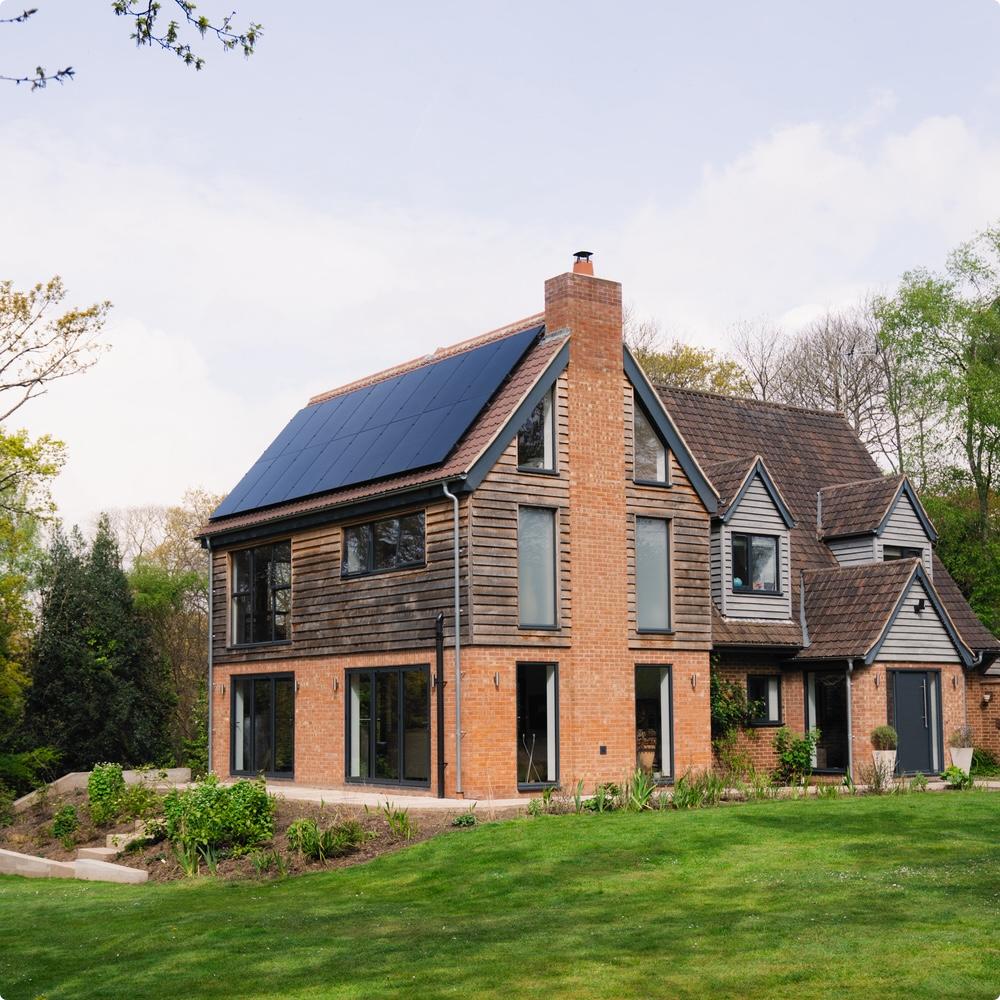
Key Aspects of the RIBA Plan of Work
Project Strategies
The RIBA Plan of Work emphasises the development of key Project Strategies in parallel with the design stages. These typically include:
- Conservation Strategy (for applicable projects)
- Cost Strategy
- Fire Safety Strategy
- Health and Safety Strategy
- Inclusive Design Strategy
- Planning Strategy
- Plan for Use Strategy
- Procurement Strategy
- Sustainability Strategy
These strategies are usually prepared in outline at Stage 2, developed in detail during Stage 3, and then integrated into the technical design and information exchanges in Stage 4.
Procurement Routes
The RIBA Plan of Work is designed to be procurement neutral, accommodating various routes including:
- Traditional
- Design and Build (single stage and two-stage)
- Management Contract
- Construction Management
The Plan of Work provides guidance on how each stage may need to be adjusted to suit different procurement approaches.
Information Exchanges
The Plan of Work defines key Information Exchanges at the end of each stage. These serve to capture decisions made during the stage and provide the basis for the next stage's activities. Critical exchanges include:
- The Project Brief at the end of Stage 1
- The signed-off Stage Report containing the Architectural Concept at the end of Stage 2
- The Spatially Coordinated design and Planning Application at the end of Stage 3
- Manufacturing and Construction Information at the end of Stage 4
- The Building Manual and Asset Information at the end of RIBA Stage 5
Sustainability and Building Performance
The most recent update places increased emphasis on sustainability and building performance. This includes:
- Defining clear Sustainability Outcomes as part of the Project Brief
- Integrating sustainability considerations throughout all stages
- Emphasising Post Occupancy Evaluation to verify outcomes
- Promoting circular economy principles and whole-life carbon assessment
Digital Integration
The Plan of Work also recognises the increasing use of digital tools and processes in design and construction. It promotes:
- Setting clear Information Requirements at Stage 1
- Developing a Digital Execution Plan to guide information production and exchange
- Considering new technologies like Digital Twins for optimising building performance
Conclusion
The RIBA Plan of Work provides a comprehensive framework for managing construction projects from inception to completion and beyond. By clearly defining stage outcomes, core tasks, and key exchanges, it helps ensure all members of the project team are aligned in their efforts. While allowing flexibility to suit different project types and procurement routes, it promotes best practices in areas like sustainability, building performance, and digital integration. As the construction industry continues to evolve, the RIBA Plan of Work will likely see further updates, but its core principles of clear process definition and effective team collaboration will remain central to successful project delivery.

