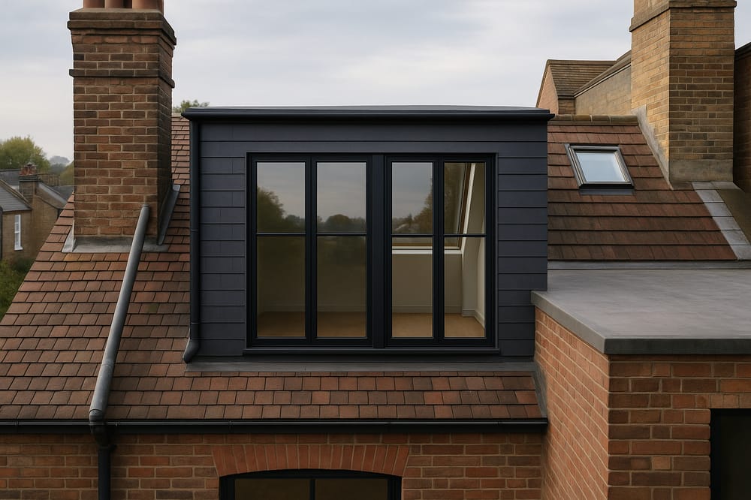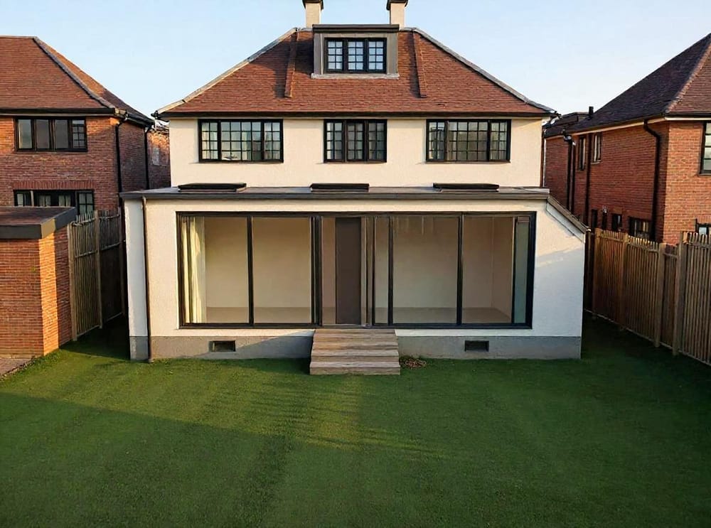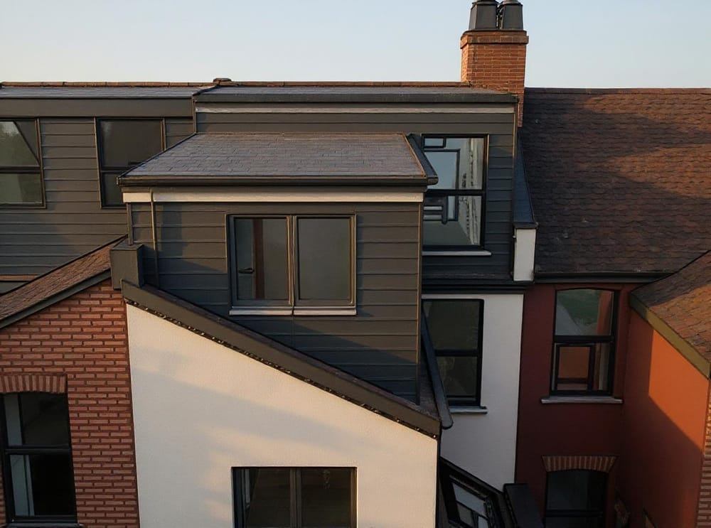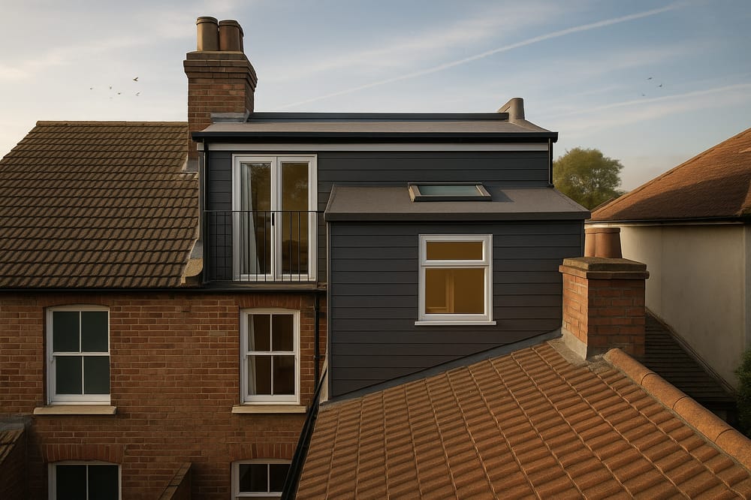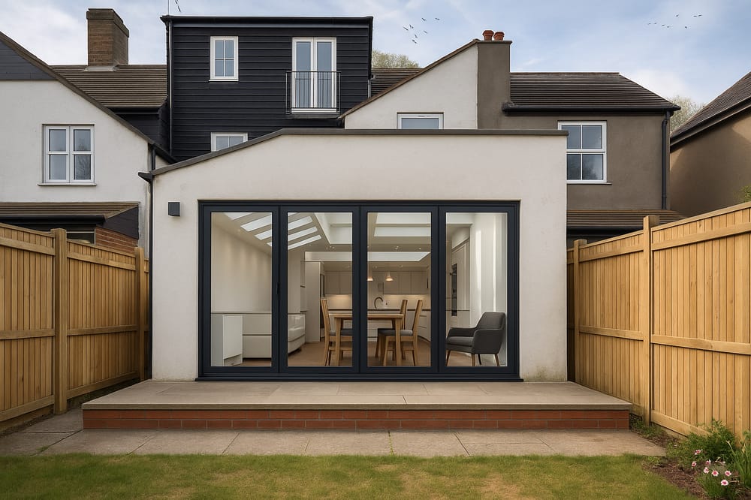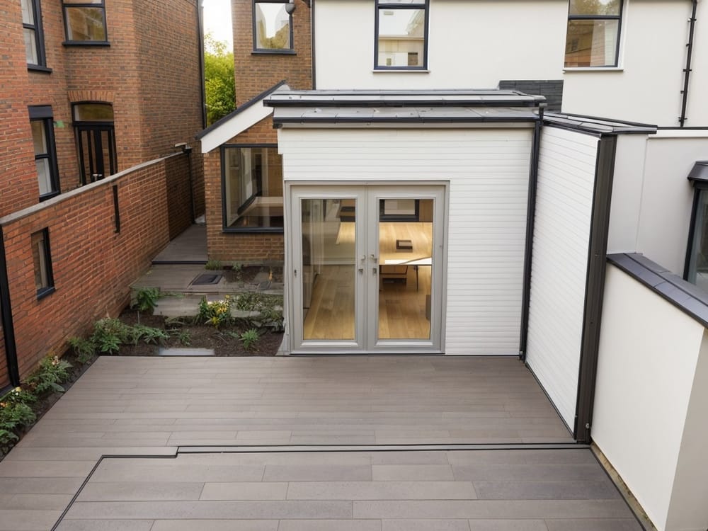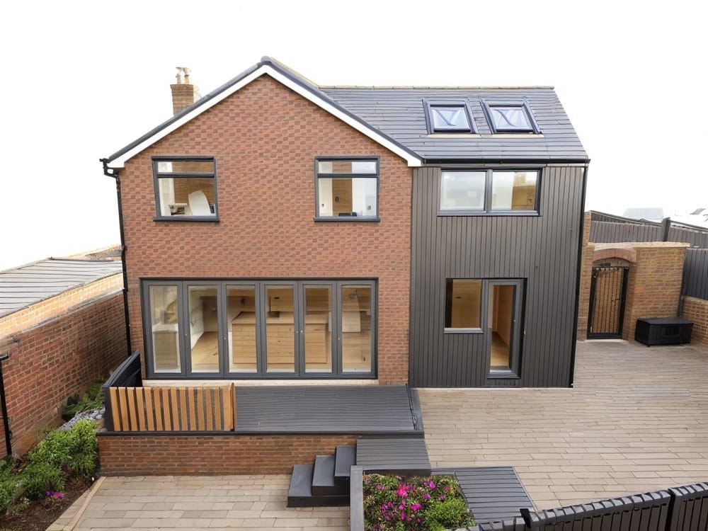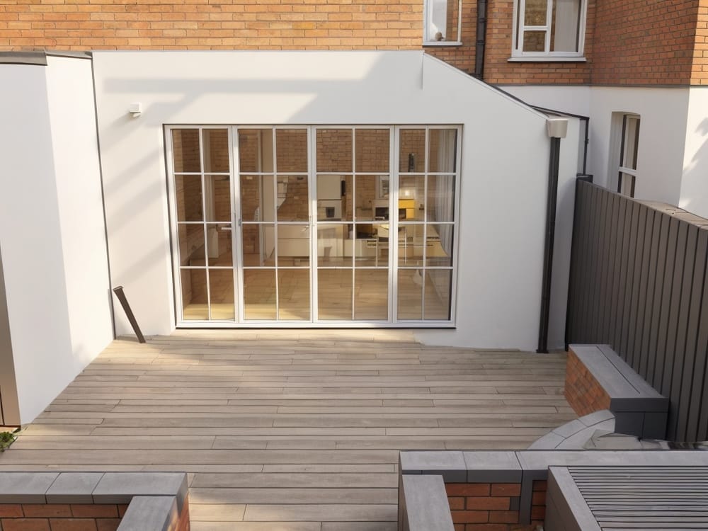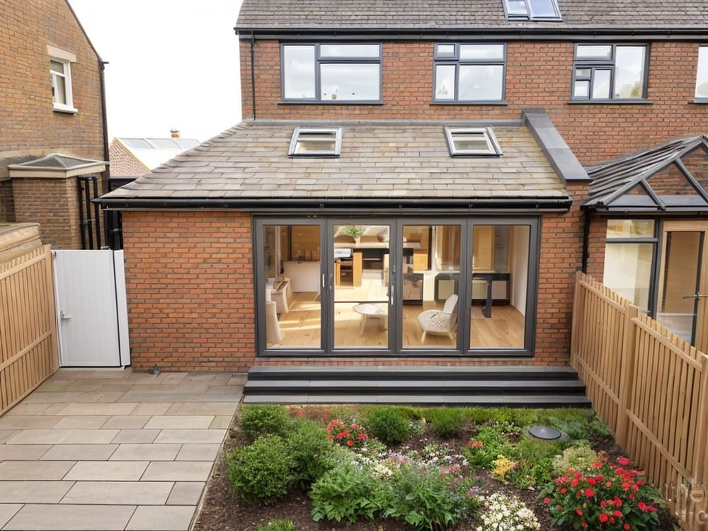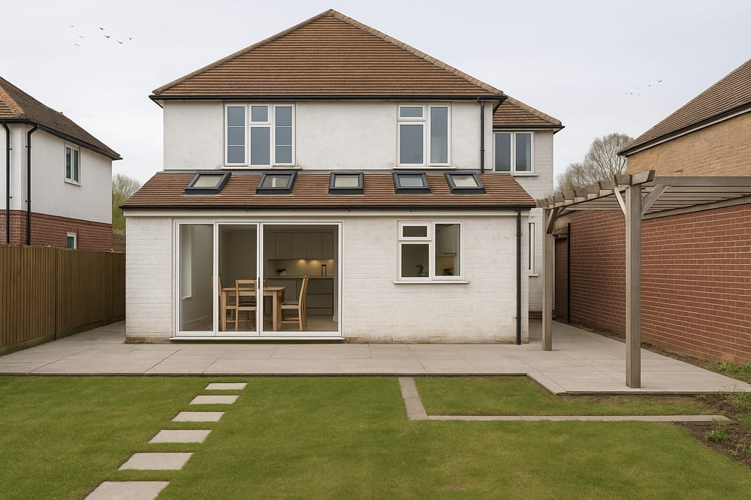Here at Resi our mission is to provide you with no-nonsense design and planning advice. Think of us as your personal guide through the complex world of residential architecture!
Whether you’re extending, converting or planning a new build, we’re here to help, every step of the way.
Let’s begin with a few key terms…
Party wall
Not always as fun as the name suggests. Take round a nice bottle of wine and get your neighbour’s permission before you start work on or near any shared infrastructure, and be sure to snap plenty of photos in case anything happens during construction.
If you can’t agree, they can’t stop you from building, but they can hire a party wall surveyor (and you’ll need to pay for it).
Learn more about Party Wall Agreements here.
Elevation drawings
Plain and simple: this is a floor plan for your walls. You need them for your planning application, but they also save builders from using their imaginations once work has started.
Elevation drawings are particularly useful for plotting out kitchen cabinets.
Permitted development rights
Good news! If your project fits certain criteria, you might not need to apply for planning permission.
Permitted development rights are a series of pre-approved planning regulations that apply to lots of extensions and conversions (as long as you don't live in a conservation area, and haven't already used up your allowance).
Book a free advice call with our friendly team and we'll find out if your project is likely to be covered by permitted development rights.
Lawful development certificate
You might not need planning permission, but you should still apply for a lawful development certificate from the council to check your project is approved.
If you don’t, and it’s not, you can be made to reverse your building work. It’ll also cover your back when it’s time to sell.
Hip to gable dormer
If you’re on the end of a row of terraced houses and have a roof that slopes inwards, you might be able to straighten it up to create some extra space.
Go upstairs and check out the head height in your loft. If there’s enough space to stand up, you may have hit on a goldmine (otherwise known as ‘a spare bedroom’).
Check out other types of loft conversions that Resi can design here.
Conservation area
Do you look at your window and see endless natural beauty? Lucky you! The only downside is that some protected places have limits on what you can build. Typically this also means your permitted development rights won’t apply.
Book a free advice call with us and we’ll help you check your area.
CCTV surveys
Nothing to do with hidden camera surveillance, this just means checking your drains for damage or blockages.
You should do this as early in the process as possible, so it doesn’t hold up construction.
Structural engineer
What goes up, must go down… unless you’ve asked a structural engineer to look over your property! Then everything will pretty much stay where it’s put.
Again, find someone early in the process so you can incorporate their findings into your plans, rather than playing emergency catch up down the line.
Local authority
Like a teenager with an oversized leather jacket, your town council sets its own planning rules. You should be able to look up the details for your local planning authority online, or give us a call and we’ll help you understand where to look.
For expert planning advice, floor plans, elevations and 3D renders from the UK's only online architect, get in touch with us at resi.co.uk.


