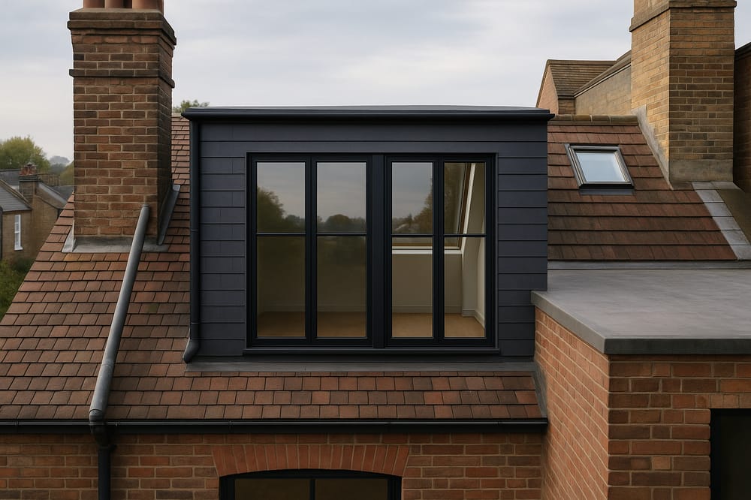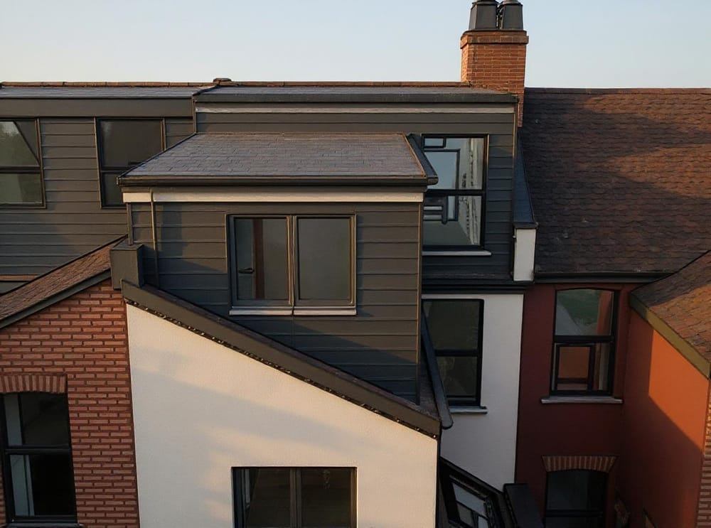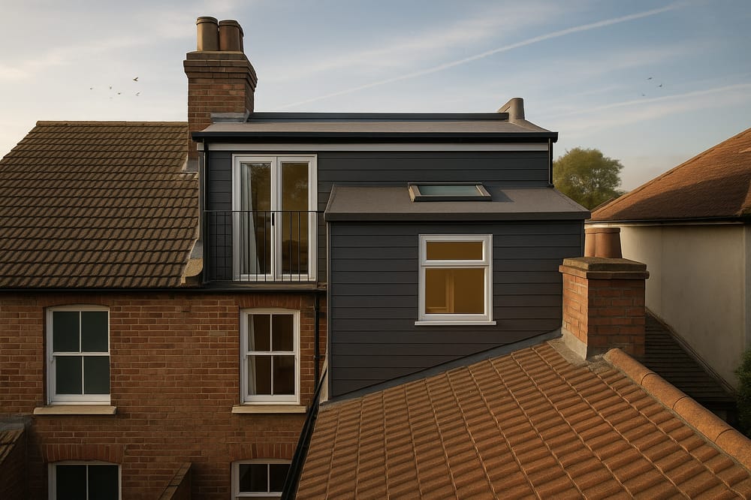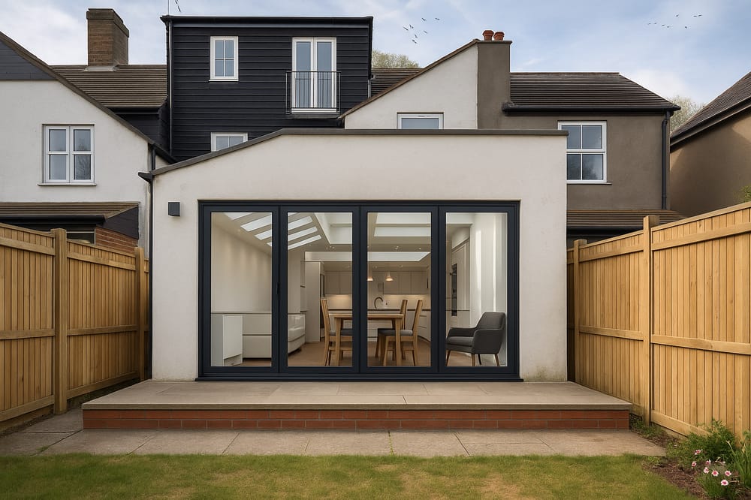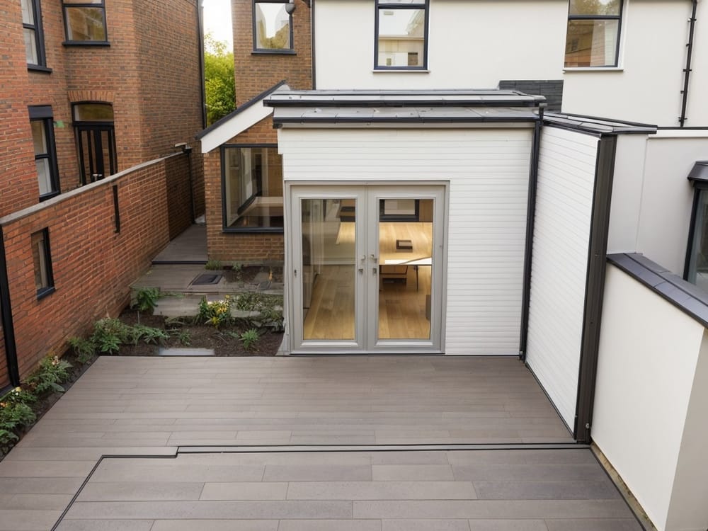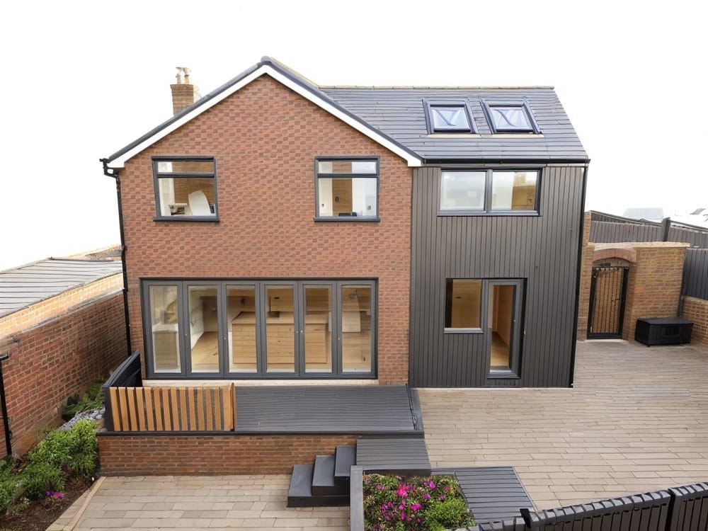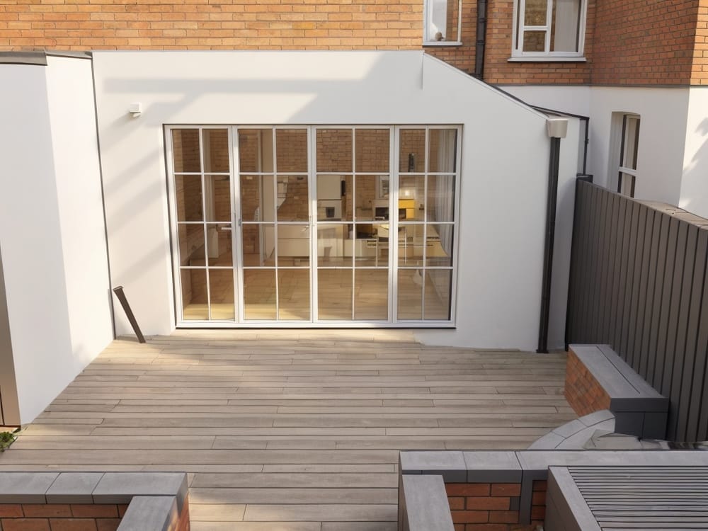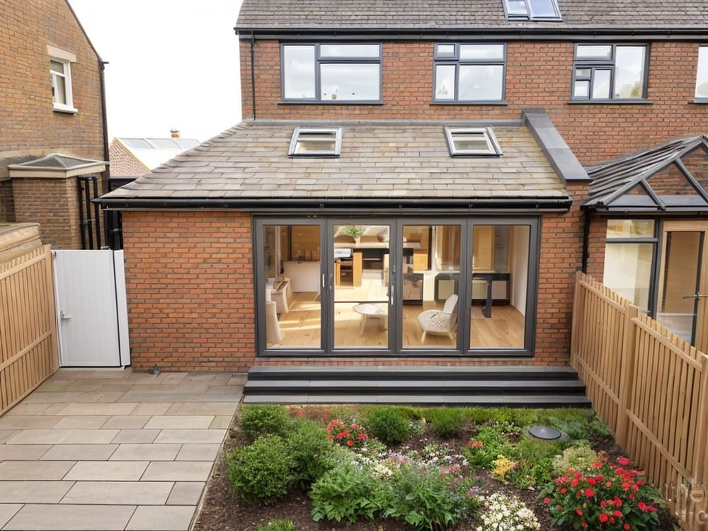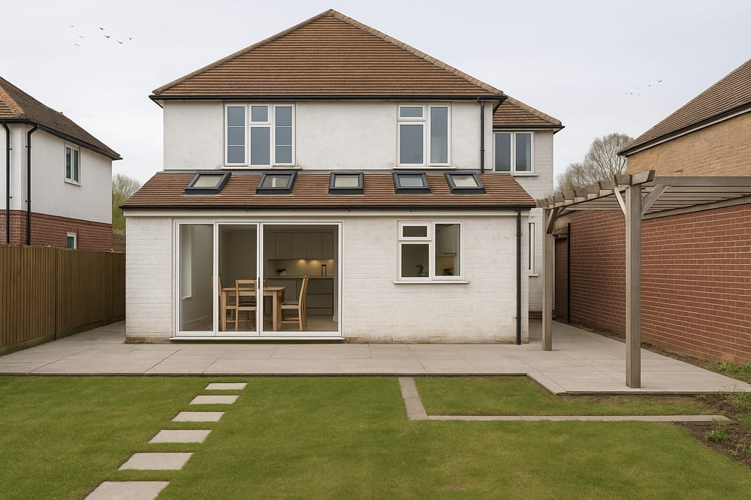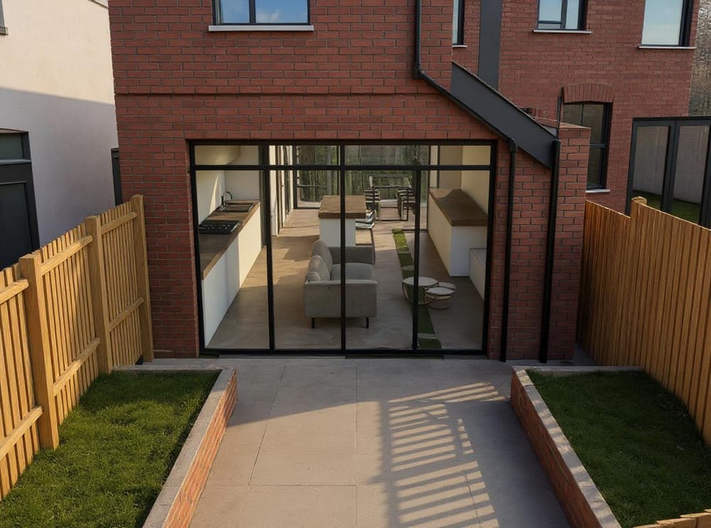Clients could expect to pay architects around 7-10% of the construction cost from their project.
Architects' fees can be calculated in three ways: a percentage basis, a lump-sum basis, or time charged by agreement. Expenses may be included within the agreed fee or charged separately. The fees charged will range based on the scale of the project, the complexities and also the size of the practice (their overheads) - so don’t get lured in by those fancy offices!
Percentage Basis
The architect will charge a percentage of your construction fees. Before fees can be estimated, the client and architect need to establish the services to be provided, the approximate construction budget and the nature of the work.
Lump-sum Basis
Lump sums are best used where the scope of the work can be clearly defined from the outset. It is important to define the parameters of services - i.e. time, project size and cost - where applicable, so that if these are varied more than an agreed amount, the lump sum itself may be varied.
Time-charged basis
This basis is best used where the scope of work cannot be reasonably foreseen or where services cannot be related to the amount of construction. It may be wise to set an upper limit on fees to be incurred, perhaps on a staged basis. Records of time spent on services will be made available to clients on reasonable request.
How do architect calculate their fees?
Fees can differ massively between architects, so it never hurts to shop around and get plenty of quotes when it comes to your home.
Naturally, the nature of your project will affect prices. If you’re looking for a simple rear extension, you’ll be looking at costs ranging from £1500-£2500 + VAT. Whereas, if you’re the Kevin McCloud type, and want something artistic and unique, you could face an eye-watering charge of £20,000 + VAT.
Generally speaking, architects base their fees on:
- The type of building required
- The size of your property
- The complexity of the work
- The amount of bespoke design work
- How much face time you want from your architect
- Who the architect is - famous names have big price tags
- The amount of services required - do you need a survey? Want building regs?
You might also find that prices can vary depending on the state of the UK economy. In times of recession, when people are less keen to make large financial commitments, firms will lower prices in order to keep their offices afloat. Conversely, if work is booming and their team is busy, prices can be pushed up.
At Resi, we tailor our service so you only pay for the things you need. So whether you’re looking for a light professional touch or you need expert guidance throughout, we’ve got you covered.
Resi is unique in that we not only specialise in architectural work, we provide everything a homeowner could need to unlock their property’s potential. This includes…
Measured Surveys
Whether you need a measured survey is one the most important questions you could ask your architect.
This vital step will involve Resi surveyors visiting your property to record the existing measurements of your home. They’ll also take a range of photographs so that our designers can fully visualise your space. Once this has been completed, those measurements are then turned into a set of existing drawings. Depending on the type of development you are carrying out, these can include floor plans, elevations, a section, site plan, and roof plan - all required by both our designers and your local planning authority.
Unlike other practices, we also provide a remote-option, for homeowners who are looking to cut costs or avoid home visits.
Learn more about measured surveys and our new remote service.
Proposed Design
Proposed design is a vital step in your home improvement journey. It’s where you and your designer set out what you want your project to look like. This includes envisioning your future layout, exteriors, and the amount of glazing you wish to include.
These designs focus on the aesthetics of your household, and are used within the planning stage to get approval from your local authority, should this be required.
Learn more about proposed design.
Planning
During planning we’ll help you apply for one of two things: planning permission or a lawful development certificate.
A lawful development certificate is recommended if your project comes under your permitted development rights. It’s proof to both your local authority and future buyers that your build was legal at the point of construction.
If your project doesn’t come under permitted development rights, you are legally required to obtain planning permission, whereby your local authority will assess your proposed design.
In both scenarios, we’ll help put together a planning package that includes: your existing drawings, proposed designs, plus the verifying information required by your planning authority. Applications typically take 8 weeks to reach a decision. During this time, our planning agents will liaise with the council on your behalf, ensuring you have the best chance of first time approval.
Learn more about our planning support.
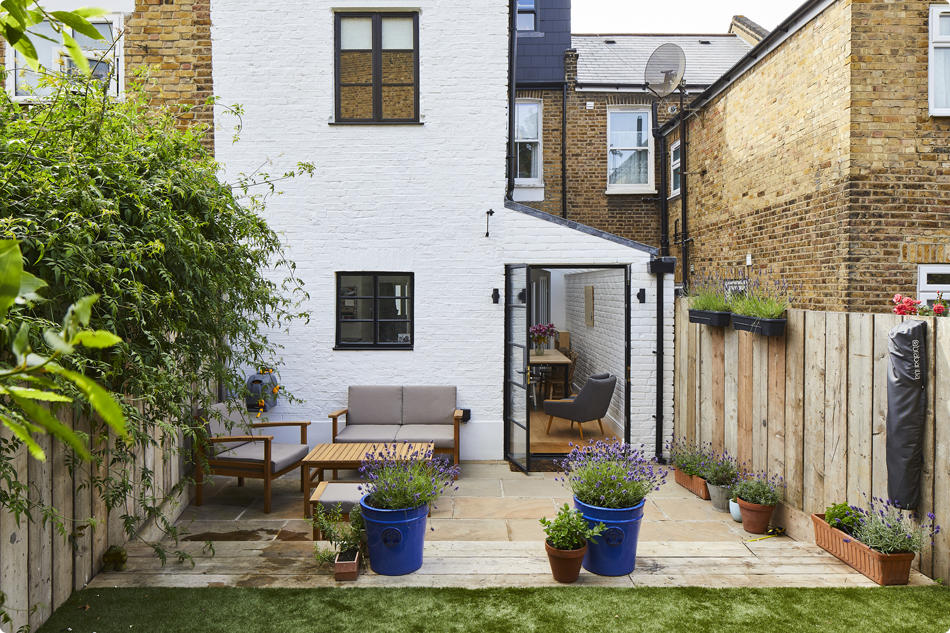
Building Regulations
Once you’ve secured planning permission, the next step is to consider a building regulations package. This not only allows you to gain project approval from building control, but will help contractors provide accurate quotes and a better standard of build.
At Resi, we can take the drawings used for your planning applications to put your building regulations package together. We not only provide in-detail technical drawings, but will help advise on the steps you need to take to get yourself ready for construction. This includes vetting the other experts you'll need for this stage, such as a structural engineer or a party wall surveyor.
Find out about our Building Regulations package here.
New Builds
If you’ve ever watched an episode of Grand Designs or Amazing Spaces, you’ll no doubt be aware of all the hard work that goes into building a home from scratch. This is why, at Resi, we’ve brought together everything a homeowner could need under one roof.
Whether you’re a seasoned developer or a first-timer looking to create their dream home, we’ll customise our package so you can start realising those big ideas sooner, rather than later.
Find out about our New Builds package here.
Connect
Our Connect service introduces you to vetted contractors who can help bring your designs to life during construction.
We vet contractors by assessing them against a range of criteria amongst which are: whether or not they are Trustmark or FMB affiliated, whether they have the relevant insurances in place; an assessment of their past work; meeting minimum financial standards; and finally, references from both previous customers and trade.
Learn more about Connect.
Funding your project with Resi Finance
Resi is more than just an architectural service.
By working with us, you’ll have access to our unique Finance service, which allows us to nail down your budget early on and help you to secure the best funding.
As official partners to the Mortgage Advice Bureau, our Finance service is able to source the best lenders and rates for your project, working with your designers to ensure you get the right amount of funding at the right time.
Learn more about Resi Finance or talk to our team to get a tailored quote for your project.



