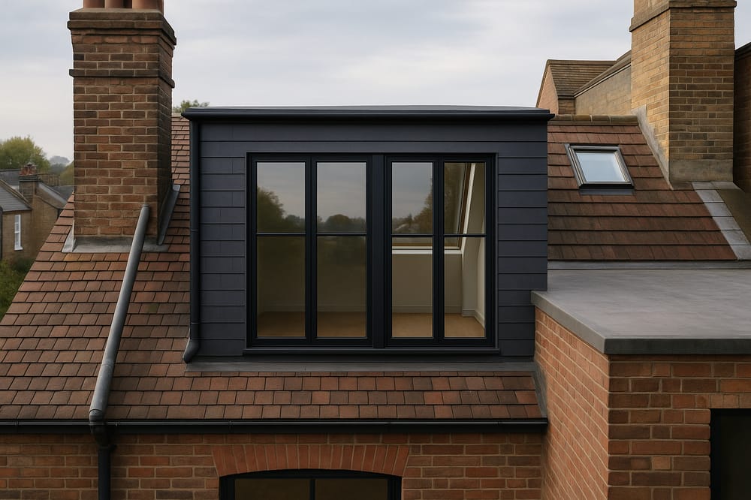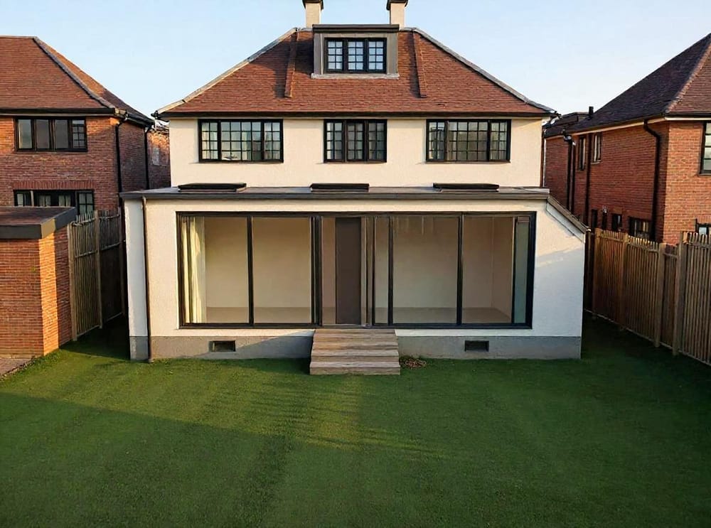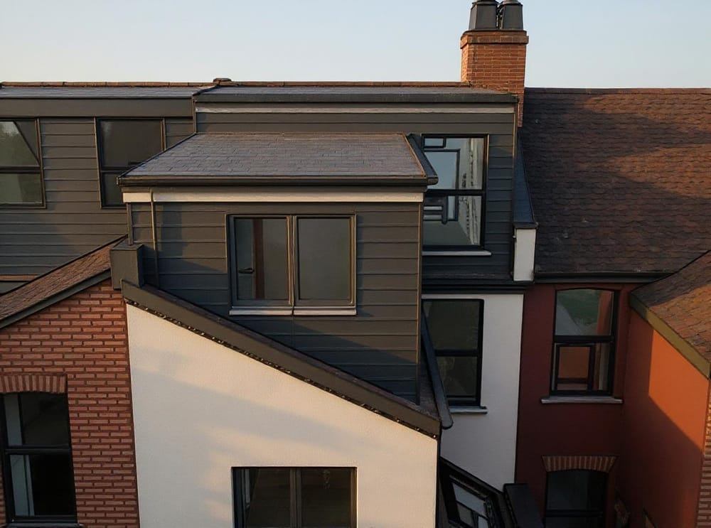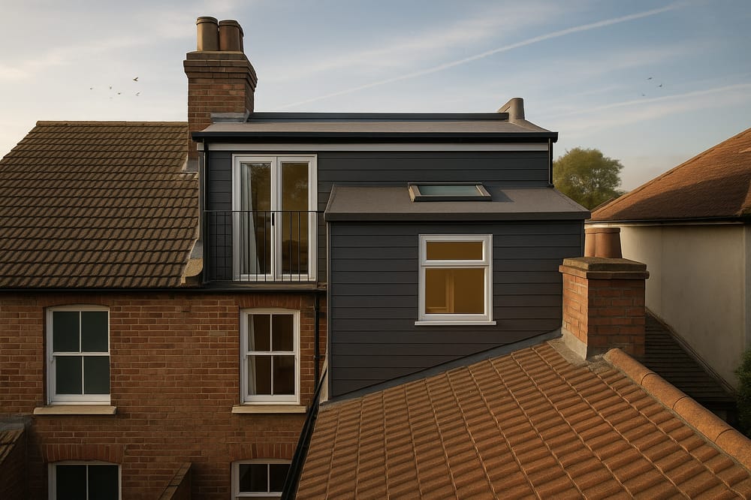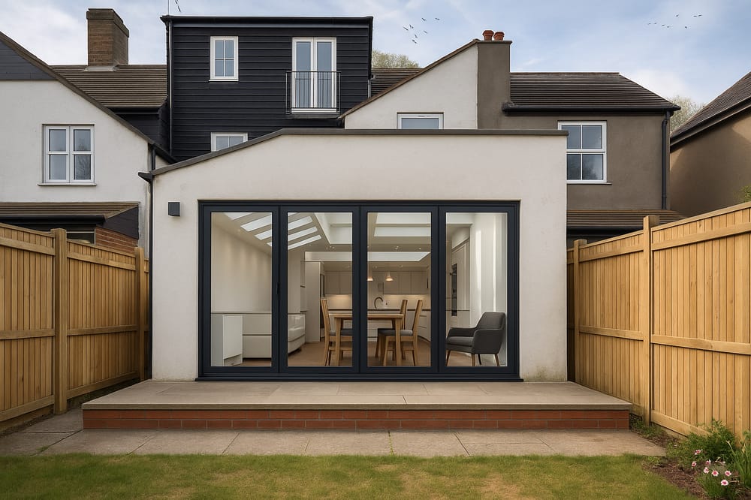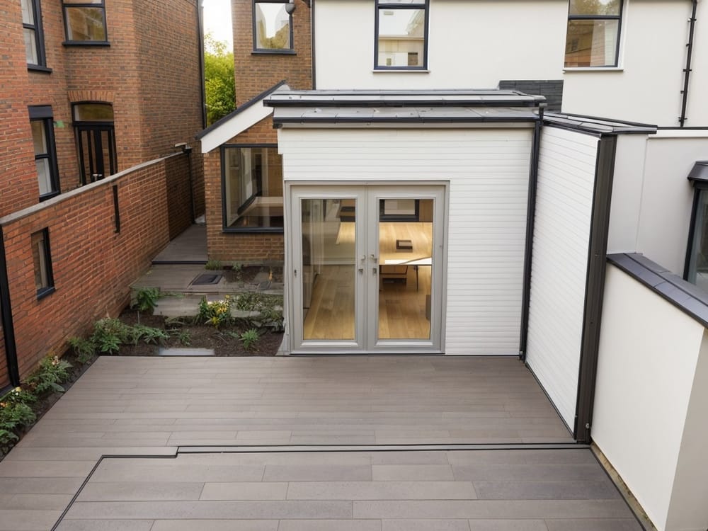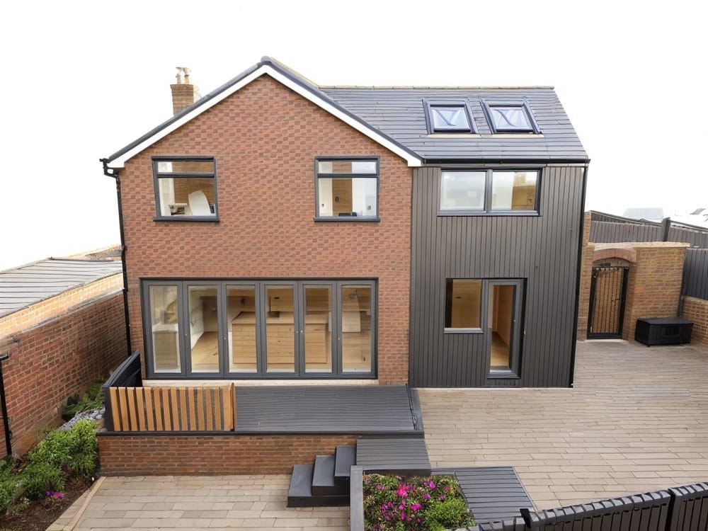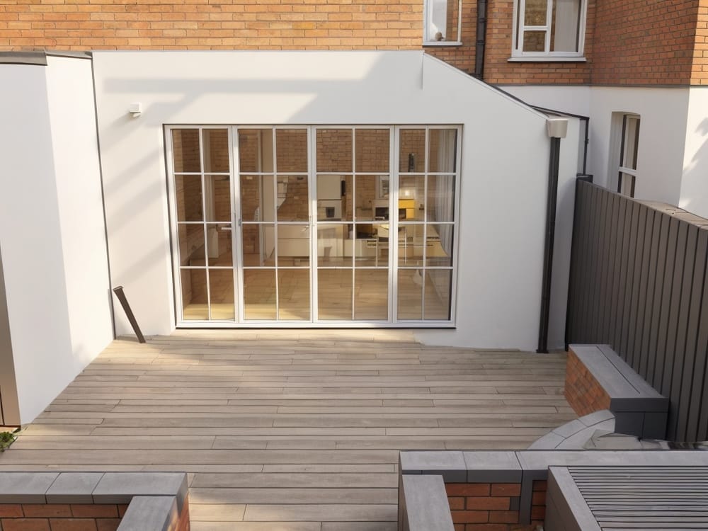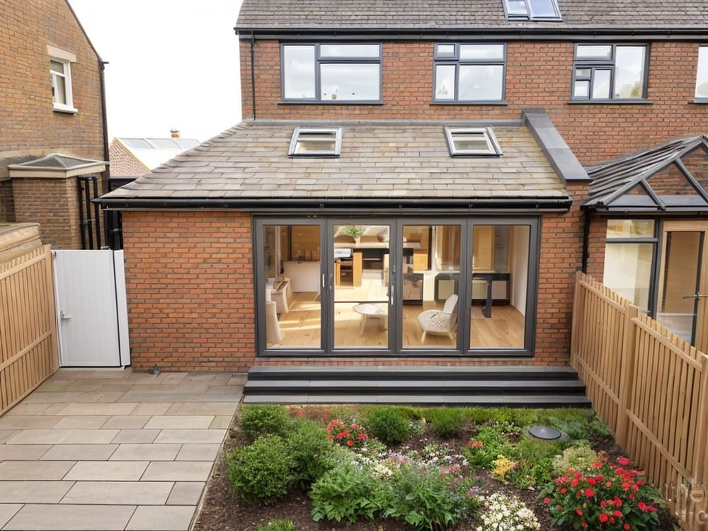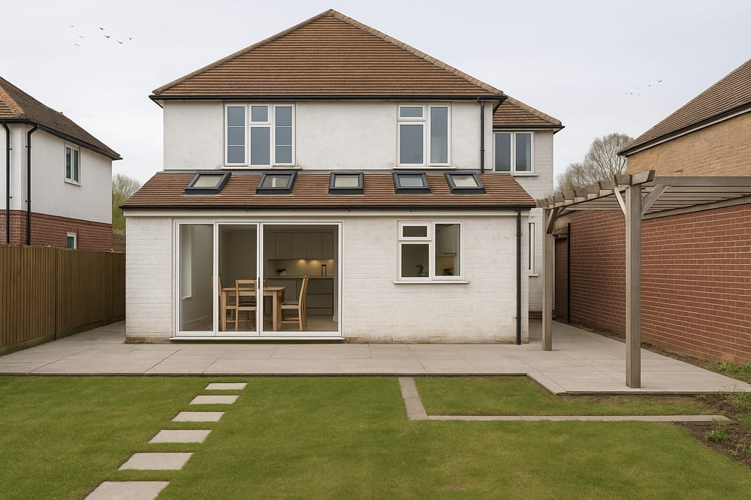If you’re expecting, you’ll already be aware of just how much preparation being ready for the big day takes. We’re sure you’ve had unsolicited advice from just about every angle so we’re here to offer a gentle hand for the bit we know best: homes. While we can’t offer a truly practical (or safe!) assessment of which electrical wires to sellotape together or how to keep little fingers far away from plugs, we can offer some simple, practical tips for how to arrange your home in time for their arrival.
Extending your space
Let it be known: children are expensive. From babyhood to who-knows-when, there are a series of cost considerations to take into account. Where you live is just one of them. If you’re already satisfied with your current home but could use just a little bit more room or if you’d love to buy a bigger house one day but it’s just not a current possibility, then extending the space you have could be a great option. Here are just some of the different types of extensions and why they could be ideal for growing families.
Loft extension
If you have spare attic space and are looking to create an extra bedroom or playroom in your home, a loft extension could be a winning option for you. Depending on your property and the type of loft extension you’re looking for, it could transform your space so you can ensure it’s suitable for little ones from the ground up. Learn more about loft extensions in The Complete Loft Conversion Guide or use our Quick Quote Calculator to see how far your budget could get you.
Side infill extension
Simply put, side infill extensions take unused space towards the side of a property and build into it to stretch your inside space further. It’s a fantastic way of creating more room in your home without having to cut into your garden area. And, because it’s relatively simple compared to some other extension options, it could be achieved in time for your new arrival. Side infill extensions can range from around £80-200k depending on the scale of your project (at the top end, picture double-storey rear extensions).
This brand new space could open up an opportunity for a cosy cot area, a soft play corner or storage space for all the new accessories you’ll find essential to your daily routine. It could also create a great opportunity for a utility room so you’re prepared for the upcoming increase in your usual amount of washing and drying. To learn more about side infill extensions – from timelines to building regulations and beyond – read our complete guide. And to calculate how much a side infill extension could cost you, try out our Quick Quote Calculator.
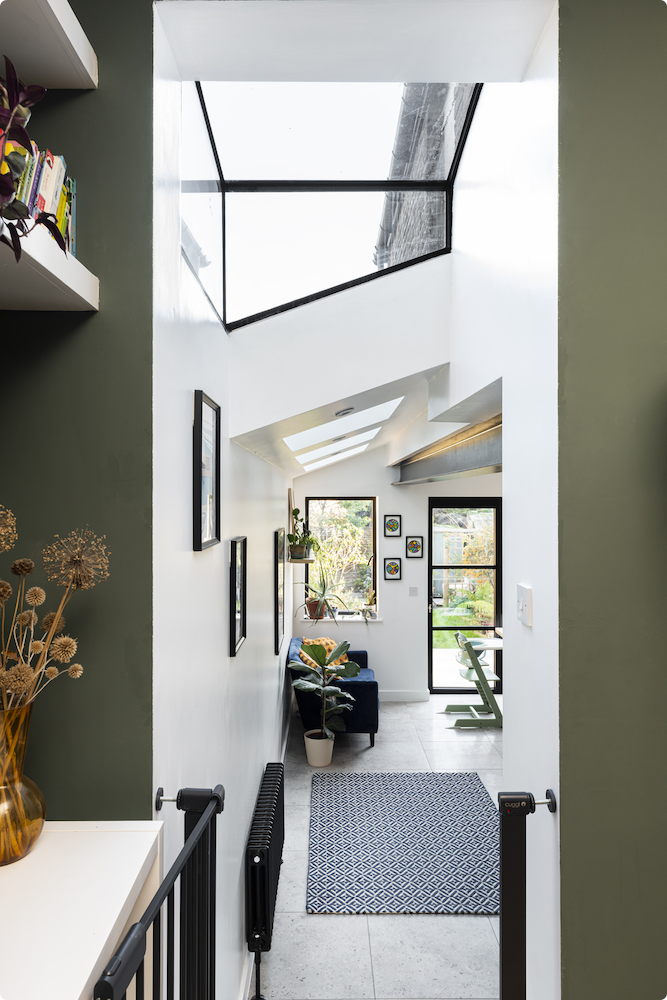
Rear extension
Rear extensions remove the back wall of your property and expand your property into your garden. They can be a completely transformative way of increasing the space in your home. The costs and timelines for rear extensions can vary widely, and the building regulations can be a bit of a maze but we’ve broken down everything we know in our complete guide.
Rear extensions could create the possibility of creating a brand new room in your home which could be a saving grace if you’re looking to accommodate a little one. Another option that’s gained popularity in recent years is opting for a rear extension as a means of expanding your existing kitchen to create a more open-plan living environment. A large eating space to enable all family members to sit around the table together.
Book a free advice call with one of our experts to learn more about the extension possibilities for your family.
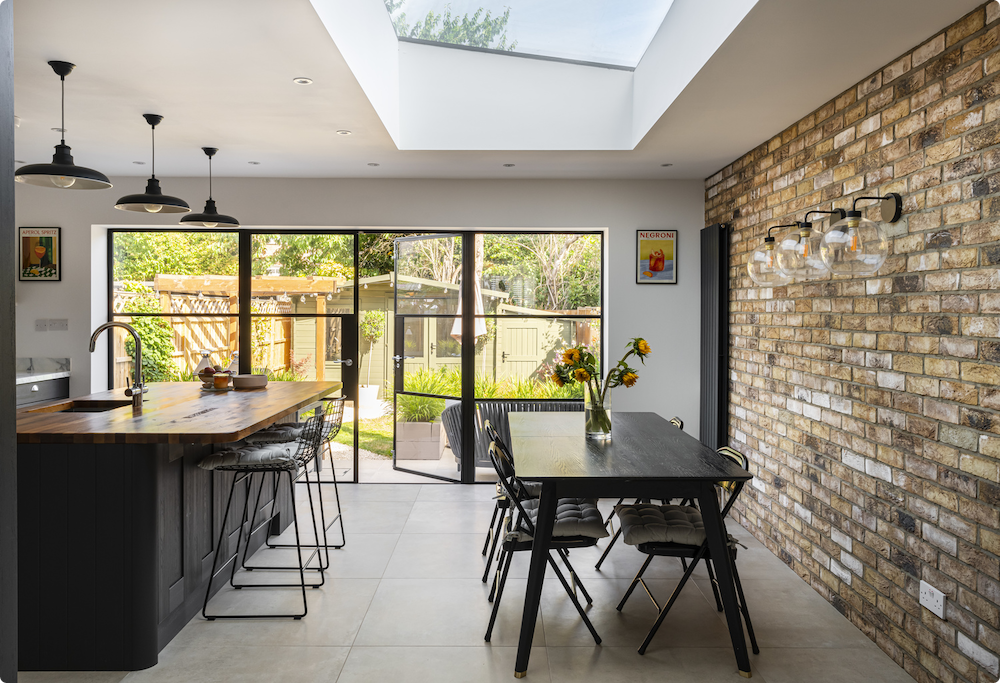
To learn more about all the different types of home extension options out there, don’t miss House extensions: everything a homeowner needs to know.
Child-proofing without a renovation
Sometimes, moving or renovating your property simply isn’t manageable in the timeframe of a baby’s arrival into your world. Luckily for all of us, there are some ingenious ways to improvise and carve out the space you need to. Here are just a few of our top tips for how to get organised.
Find the quiet
When it comes to choosing a place in your home for a cot or napping area for your child, we advise seeking out the parts of your property that let in the least amount of noise. If your property is road-facing, consider setting up a baby camp towards the back end of your home. And if you’re a parent juggling home working and new parenthood, you’ll also want to find somewhere quiet where interruptions are kept to a minimum. One of the most popular new trends we’ve noticed for home extensions is garden rooms being used for home offices – something to consider if you’re preparing for a whole lot more noise.
It’s also worth looking into how effective the glazing in your windows is to ensure that they’re not letting in too much hustle and bustle from the world outside. This article from Everest is a great resource for helping to decipher which glass is most effective for reducing noise in your home.
If re-glazing your windows is out of your current budget, consider changing up your curtains for heavy-duty, sound-muffling curtains. They come in all shapes and sizes so you can choose the perfect pair to fit within your design – learn more here.

Create dedicated spaces
If you’re used to living in an open-plan arrangement, you’ll likely be a fan of the light, space and airiness that it can bring to your home. But, as you welcome new members to your family, it could be worth trying out a broken-plan approach. This is a sidestep away from open plan, introducing a subtly separated layout that allows you to dedicate specific spaces to specific purposes while retaining the bright and light feel of an open floor plan. This can be easily achieved through stylish room separators or shelving units, creating different levels such as a mezzanine or even defining different areas with distinctive colour schemes.
For hands-on advice from our in-house experts, book your free architectural consultation.





