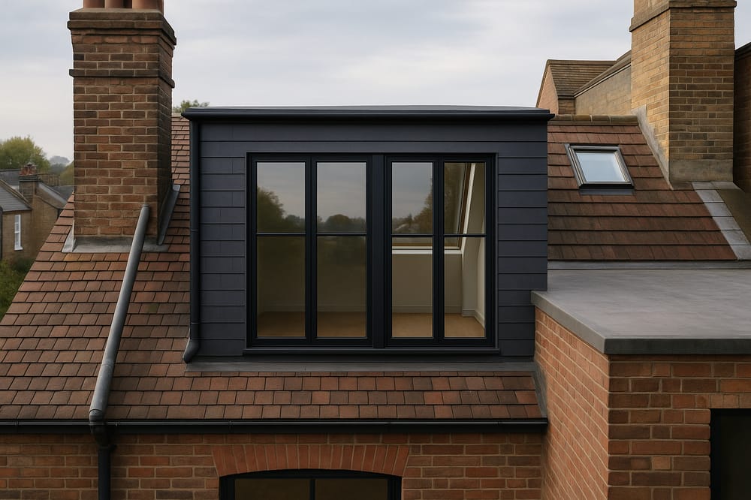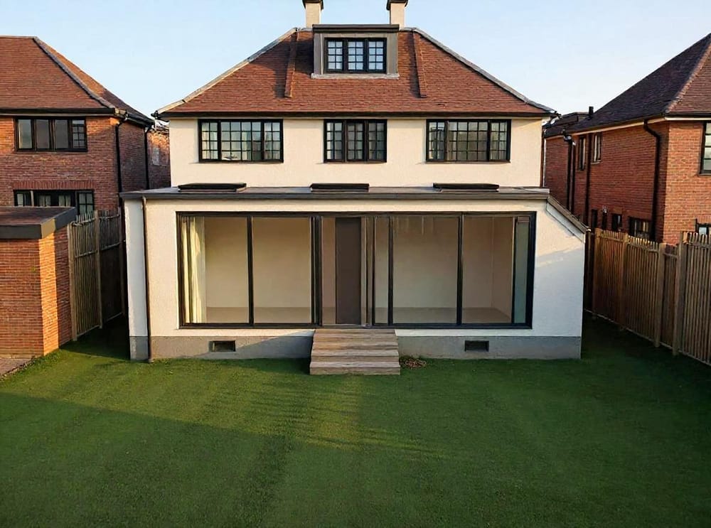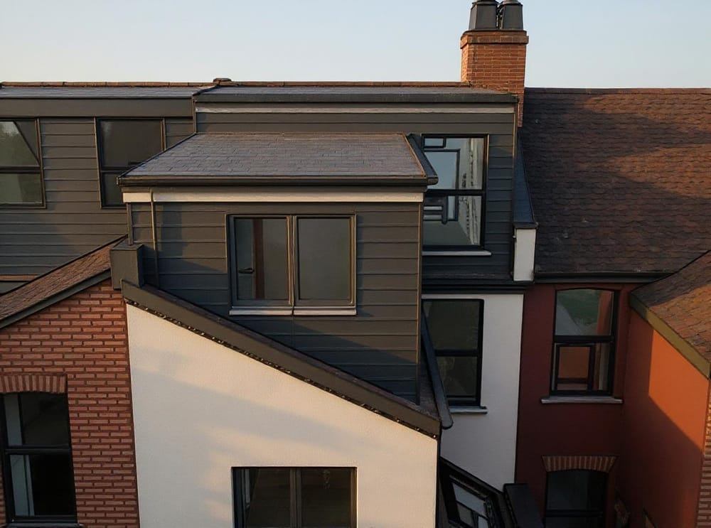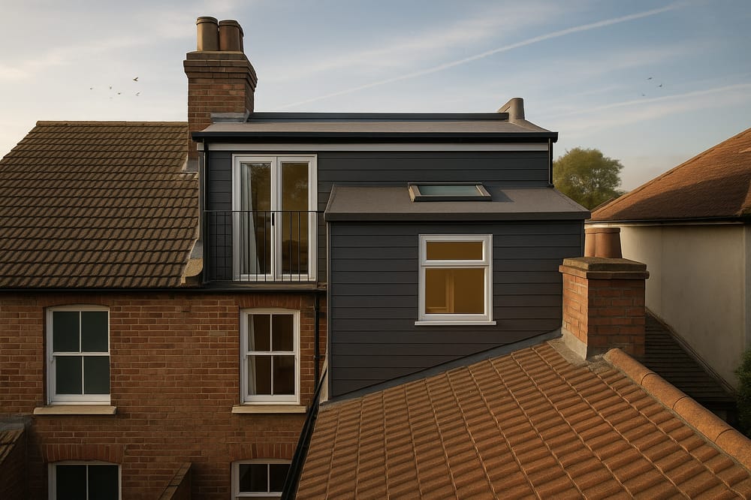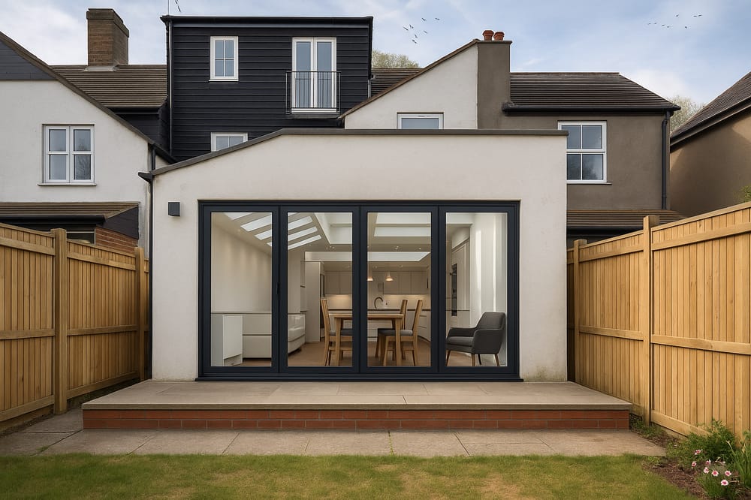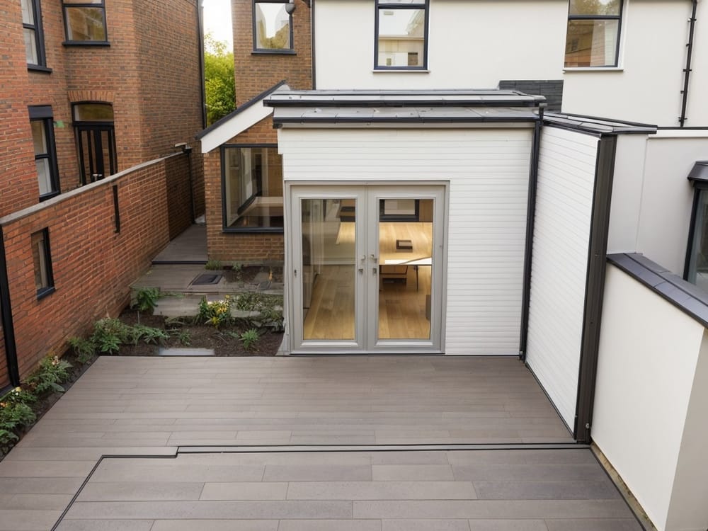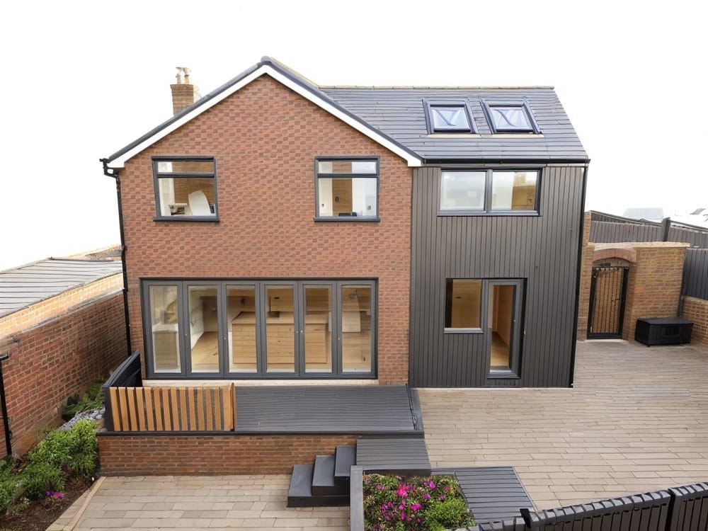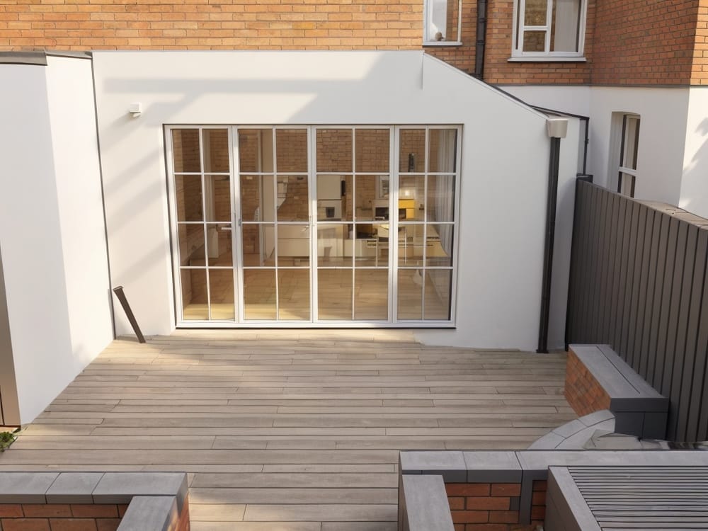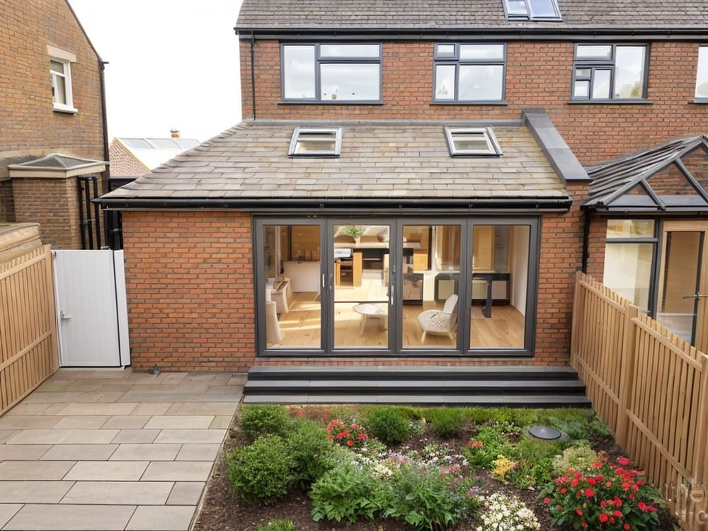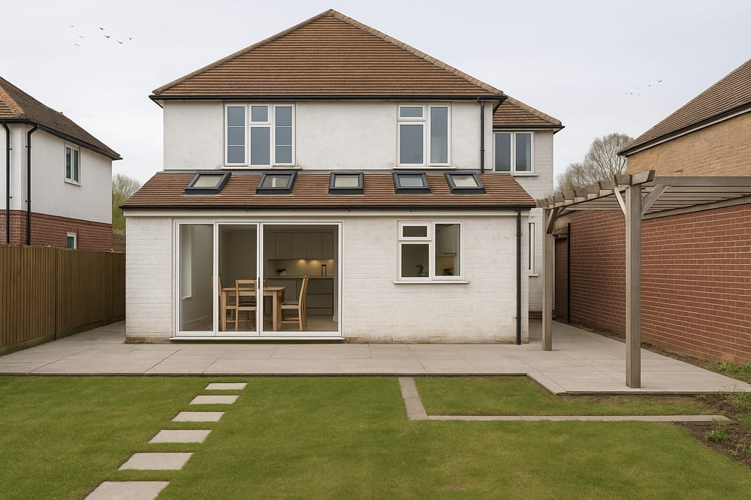Broken-plan living is all about curating an open-plan layout to create distinctive pockets or ‘zones’ throughout your home without losing all the benefits of an open-plan space. Some of the ways you may create a broken-plan living space include implementing dividing features such as shelves, glass doors, steps and low walls to subtly distinguish each area. Is it time to try out broken-plan living in our homes? We explore whether straight forward open-plan living has had its moment in the sun and it’s time to embrace a more broken-plan approach.
Why broken-plan living could be beneficial
Our 2023 Happy Home report surveyed over 2,000 people and found that open-plan home layouts are still extremely popular and there has been an even greater shift towards multifunctional spaces than deliberately separate rooms. This means, for example, that rather than having a separate living room, dining room and kitchen, we may now have one large space that blends all 3.
There are some great benefits to open-plan living – one of them is that it encourages socialising between household members. Another benefit is that open-plan spaces can feel more spacious and allow more natural light to travel through your home.
Broken-plan living, as we’ve touched on, isn’t a total departure from open-plan layouts but it does gently break up open-plan spaces with subtle barriers or zone-defining details that distinguish various areas from each other.
There are a number of reasons that this could be beneficial. First of all, while sociability with other household members can be a positive thing, totally open-plan spaces can completely eliminate the option or access to privacy in the home. Whether you need 20 minutes to yourself on the sofa once you get in from the commute, a quiet moment to catch up on emails or your kids are having friends over and have taken over the kitchen, there will be moments in family life when you simply need a sense of privacy and separation.
Broken-plan living, its rise and reasoning take us directly into the present where what we are asking of our homes is yet again changing.
So, let’s dig further into what’s causing this recent shift in home behaviour, what’s driving our desire for defined areas for purpose and how could a more broken-plan layout benefit us?
Working from home
The results of our 2023 Happy Home survey found that less people than we expected work from home on a full time basis. However, it is a number that has generally grown over the years. As a result, for a lot of people, there will be at least a couple of days a week when your home is required to double up as your working space. And, depending on your circumstances, this poses both a great opportunity and a unique set of obstacles.
If you’re not the only member of your household, there’s a high chance that sometimes you’ll have to find practical ways to co-exist while you’re working. This is where open-plan living presents itself as more challenging: Whether your concern is having conversation from somebody else’s video call creeping into your meeting, trying not to get distracted while the little ones are playing or checking in on an older family member, open-plan layouts can magnify these worries. And that’s where we believe broken-plan living is a fantastic solution for home workers. Marking out your home office with a type of physical boundary could reduce distraction and make all the difference to your productivity.
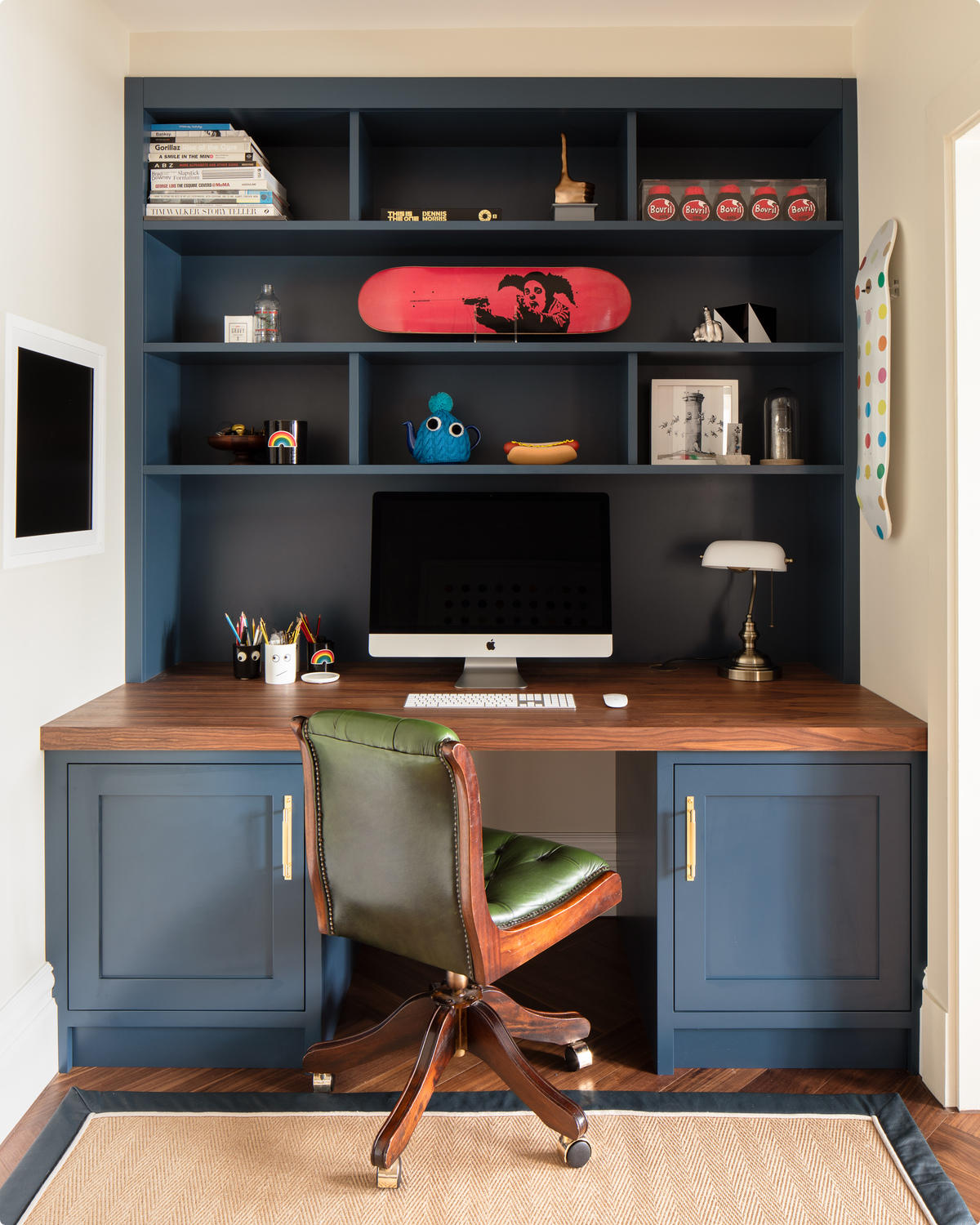 © Matt Gamble
© Matt Gamble
Privacy
One of the selling points for open-plan living spaces is how they can encourage a more sociable atmosphere and improve the sense of connectivity between household members. While this can be a really positive outcome, it’s dependent on whether we manage to find a balance between socialising and alone time.
An interesting side effect of the pandemic, and a number of us having to share space with our household together than we were used to, is that people are recognising the importance of privacy within the home. Many of us are craving restorative pockets of alone time to switch off from the hyper-connectivity of work, news and intensive family schedules.
Family households
Another great selling point for open-plan living is that it provides a relatively seamless way of keeping an eye on little ones or older family members from across the room. Besides the potential disruption that this could cause which we covered in the ‘working from home’ section above, it could be suitable if you’re struggling to find childcare or care assistance.
As children approach adolescent years, we can see the appeal of broken-plan living spaces becoming increasingly convincing. Privacy is vital towards encouraging independence and allowing for a respectful distance to be established. Broken-plan living may be a fantastic option for teens seeking just a little more alone time as well as parents who’d like a separate space to relax in if their teenager has friends over.
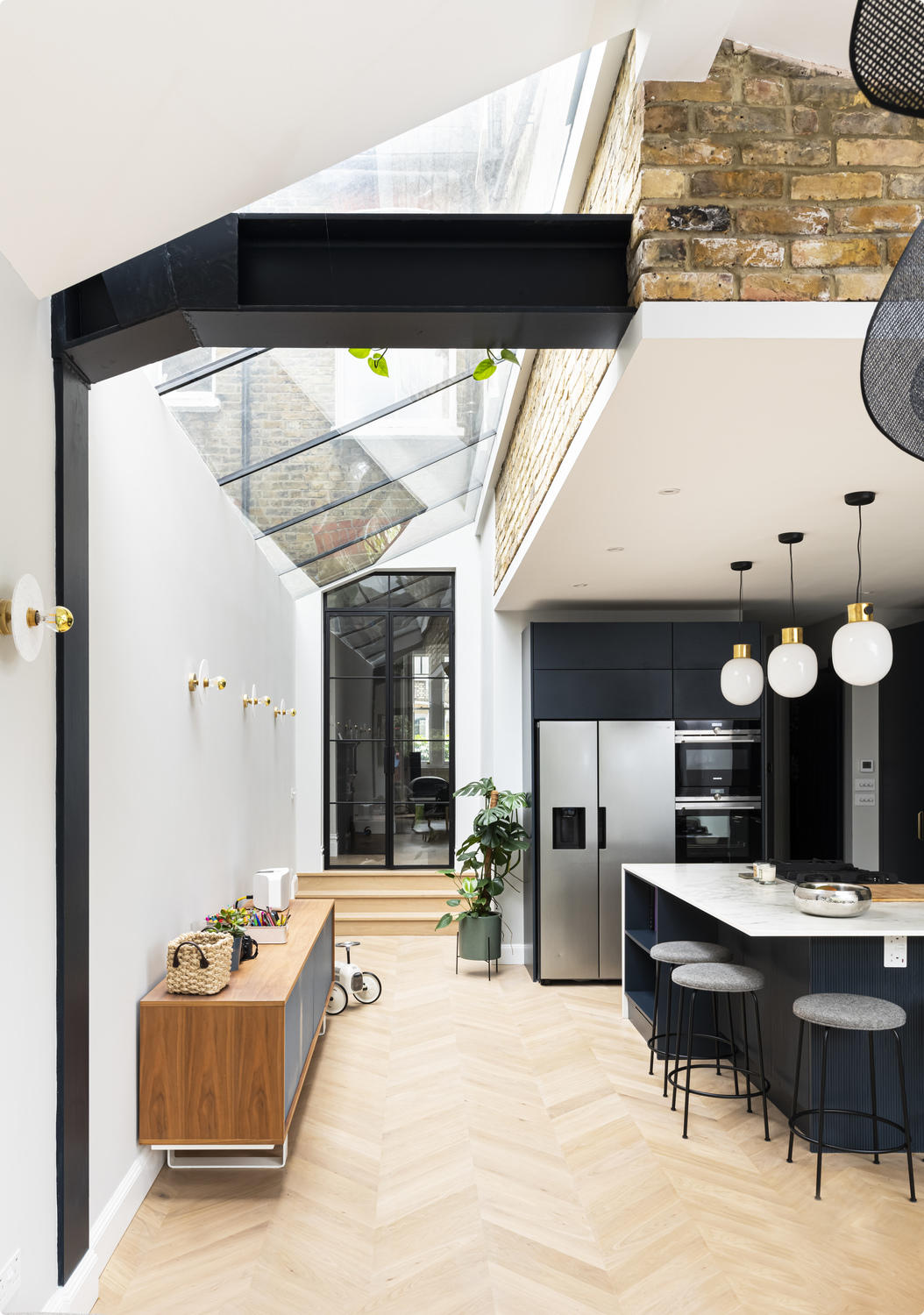
Organisation
Opting for broken-plan living allows you to arrange your space in a way that resists displaying all the clutter of everyday life. In a totally open-plan space, mess in one area is visible from the rest whereas with broken-plan living you can choose storing shelving solutions that serve the dual purpose of separating the space and keeping your home tidy. We recommend large shelving units that break up the space without implementing the solid kind of boundary a wall does.
How to embrace broken-plan living
If you’re looking to adopt a more broken-plan way of life, look for solutions that help to distinguish one area of your home from another. Read ‘How to create a broken-plan home’ for a deep dive into creatingt a bespoke broken-plan layout. Here’s a rundown of some of our favourite ways to achieve this subtle form of separation, from easy fixes to more long-term solutions.
How colour can contribute to broken-plan living
The colour scheme (or schemes) you choose for your home can have a huge impact on how you navigate it and how you feel within the space. Using colour in an open-plan space, you can retain a sense of flow throughout your home while emphasising specific areas to give them their own distinct feel. This could be achieved as simply as choosing a sage green rug and cushions to define a lounge area alongside a dining area distinguished by its forest green runner and table decorations. For more insight into distinct-yet-complementary colour schemes, consult this guide from the experts at Lick Paint or learn more about colour theory.
Choose glass partitions for broken-plan elegance
One of the most understated ways to cordon off space in your home while creating a distinction is to install a glass partition. This can be achieved with full-length glass doors or simply a glass window in a separating wall. Not only do glass partitions allow you to retain the all-important natural light that open-plan living typically brings with it, but you’re also introducing a sound barrier to limit distractions and creating a beautiful design feature. Crittal doors are a particularly popular choice for their ability to make an area of your home feel part of, yet separate from, the rest.
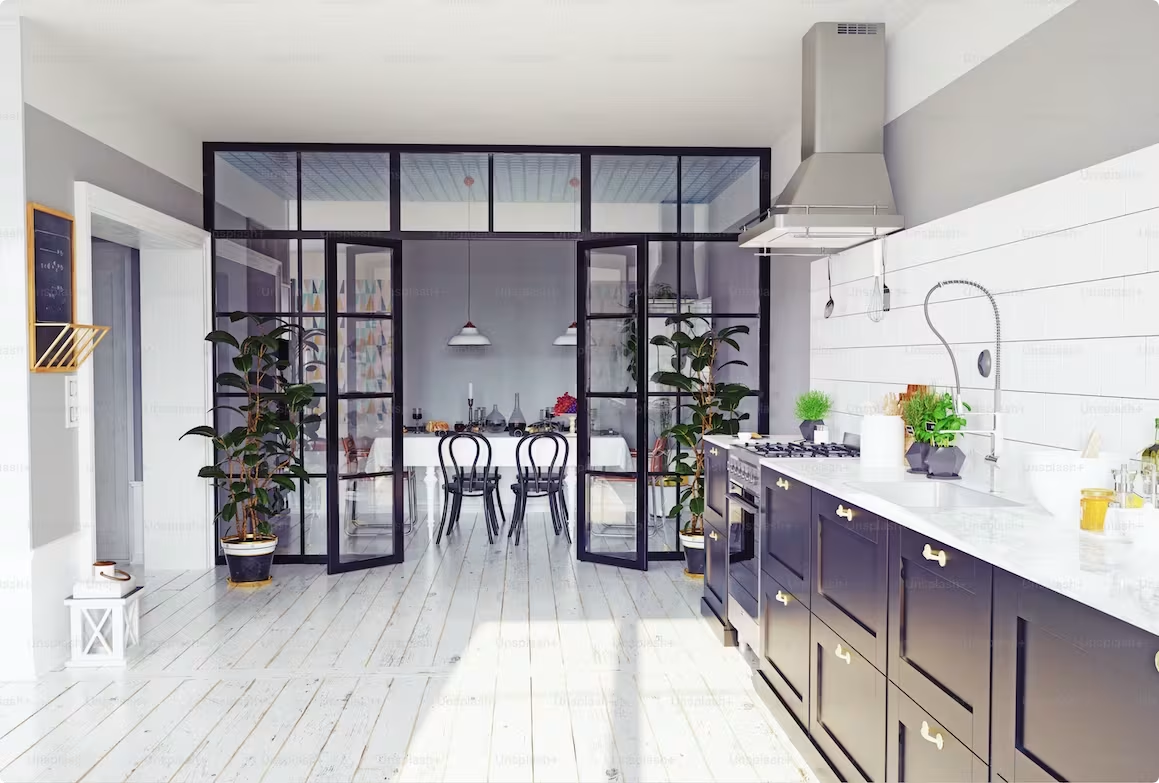
Broken-plan living hack: introduce new levels
Depending on how much height your property has available to play with, the skies are the limit with your options for creating distinctive spaces. If you have a high-ceilinged abode, you could create a mezzanine level set aside from the rest of your floor plan. For more limited heights consider having a gently elevated section of your space, such as a dining area on a raised platform or a sunken couch area.
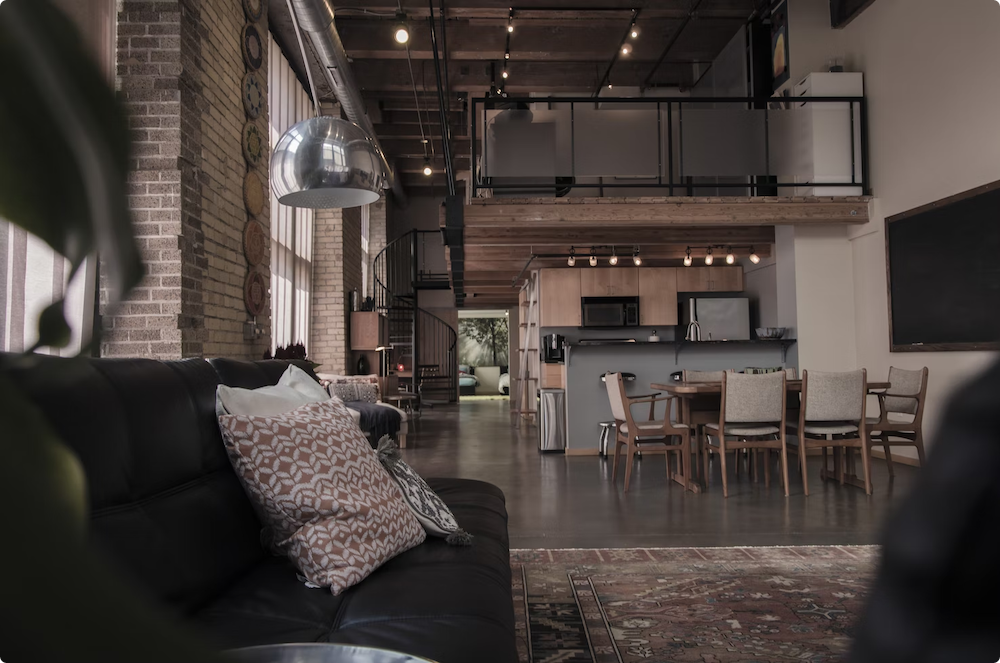
To learn more about the possibilities for your home, book a free advice call with one of our in-house experts or try out our Quick Quote Calculator.
 © Matt Gamble
© Matt Gamble



